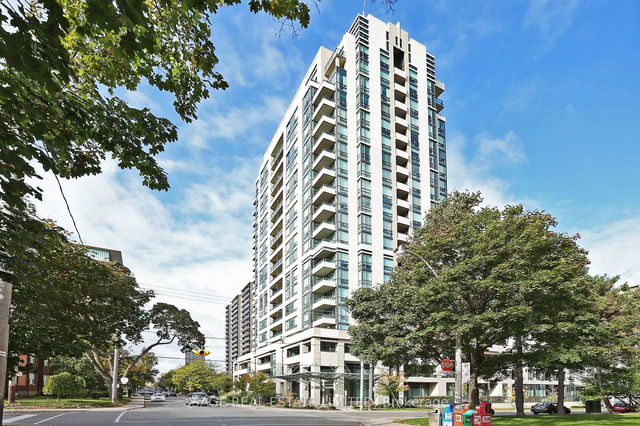| Name | Size | Features |
|---|---|---|
Living Room | 6.10 x 3.12 ft | Hardwood Floor, W/I Closet |
Den | 3.05 x 2.49 ft | Hardwood Floor, Combined W/Dining, W/O To Balcony |
Kitchen | 0.00 x 0.00 ft | Hardwood Floor, Combined W/Living, Pot Lights |

About 113 - 21 Burkebrook Place
113 - 21 Burkebrook Place is an East York condo for sale. It was listed at $950000 in January 2025 and has 1+1 beds and 2 bathrooms. 113 - 21 Burkebrook Place, East York is situated in Leaside, with nearby neighbourhoods in Lawrence Park, Mount Pleasant, Bridle Path and Wanless Park.
Some good places to grab a bite are Extreme Pita, Swiss Chalet Rotisserie & Grill or Leaside Pizza. Venture a little further for a meal at one of Leaside neighbourhood's restaurants. If you love coffee, you're not too far from Tim Hortons located at 150 Kilgour Rd. For those that love cooking, Whole Foods Market is a 4-minute walk.
Transit riders take note, 21 Burkebrook Pl, Toronto is not far to the closest public transit Bus Stop (Bayview Ave at Kilgour Rd North Side - CNIB) with route Bayview. Residents of 21 Burkebrook Pl also have decent access to Don Valley Parkway, which is within a few minutes drive using on and off ramps on Don Mills Rd.
- 4 bedroom houses for sale in Leaside
- 2 bedroom houses for sale in Leaside
- 3 bed houses for sale in Leaside
- Townhouses for sale in Leaside
- Semi detached houses for sale in Leaside
- Detached houses for sale in Leaside
- Houses for sale in Leaside
- Cheap houses for sale in Leaside
- 3 bedroom semi detached houses in Leaside
- 4 bedroom semi detached houses in Leaside
- homes for sale in Willowdale
- homes for sale in King West
- homes for sale in Mimico
- homes for sale in Harbourfront
- homes for sale in Scarborough Town Centre
- homes for sale in Islington-City Centre West
- homes for sale in Church St. Corridor
- homes for sale in Bay St. Corridor
- homes for sale in Yonge and Bloor
- homes for sale in St. Lawrence






