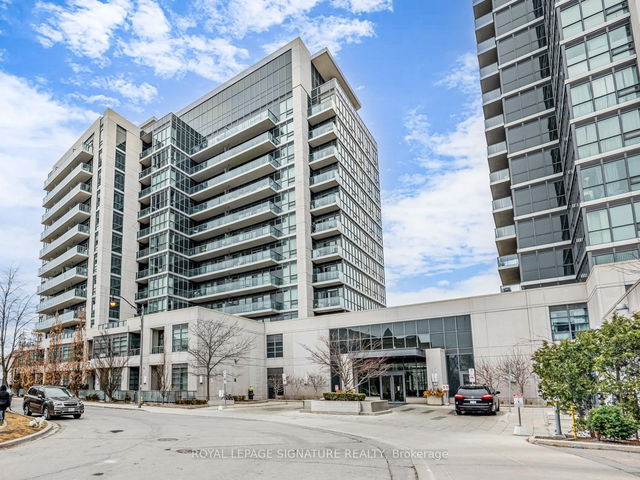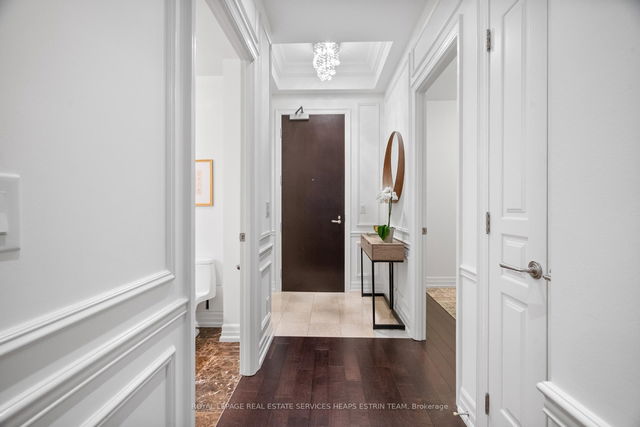
About 1001 - 33 Frederick Todd Way
1001 - 33 Frederick Todd Way is a Toronto condo which was for sale. It was listed at $999990 in March 2025 but is no longer available and has been taken off the market (Terminated) on 14th of April 2025. This condo unit has 2 beds, 3 bathrooms and is 915 sqft. 1001 - 33 Frederick Todd Way, Toronto is situated in Leaside, with nearby neighbourhoods in Thorncliffe Park, Bridle Path, Mount Pleasant and Lawrence Park.
There are a lot of great restaurants nearby 33 Frederick Todd Wy, Toronto.Grab your morning coffee at Tim Hortons located at 939 Eglinton Ave E. For grabbing your groceries, Charmaine Sweets is a short distance away.
Living in this Leaside condo is easy. There is also Eglinton Ave East at Brentcliffe Rd Bus Stop, only steps away, with route Eglinton East, route Leslie, and more nearby. Access to Don Valley Parkway from 33 Frederick Todd Wy is within a few minutes drive, making it easy for those driving to get into and out of the city using Don Mills Rd ramps.
- 4 bedroom houses for sale in Leaside
- 2 bedroom houses for sale in Leaside
- 3 bed houses for sale in Leaside
- Townhouses for sale in Leaside
- Semi detached houses for sale in Leaside
- Detached houses for sale in Leaside
- Houses for sale in Leaside
- Cheap houses for sale in Leaside
- 3 bedroom semi detached houses in Leaside
- 4 bedroom semi detached houses in Leaside
- homes for sale in Willowdale
- homes for sale in King West
- homes for sale in Mimico
- homes for sale in Harbourfront
- homes for sale in Scarborough Town Centre
- homes for sale in Islington-City Centre West
- homes for sale in Bay St. Corridor
- homes for sale in Church St. Corridor
- homes for sale in Yonge and Bloor
- homes for sale in St. Lawrence






