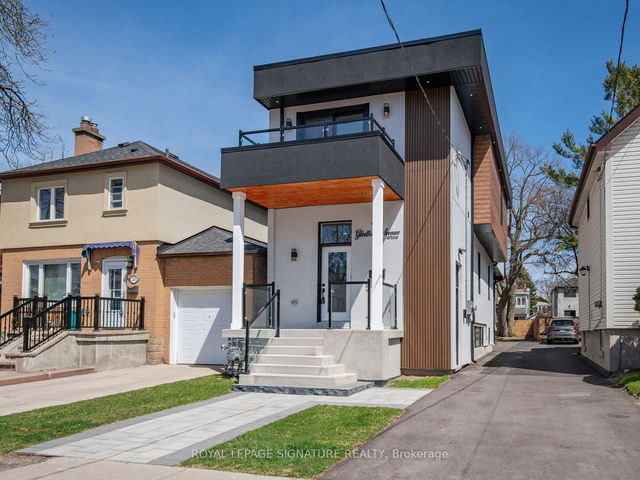| Level | Name | Size | Features |
|---|---|---|---|
Basement | Primary Bedroom | 9.1 x 9.8 ft | |
Main | Living Room | 23.8 x 11.2 ft | |
Second | Primary Bedroom | 13.3 x 13.0 ft |

About 201 Gledhill Avenue
201 Gledhill Avenue is an East York detached house for sale. It has been listed at $1499000 since April 2025. This detached house has 3+2 beds, 4 bathrooms and is 1500-2000 sqft. Situated in East York's East York neighbourhood, Main & Danforth / Danforth Village, Woodbine-Lumsden, St Clair O'Connor and Upper Beaches | Woodbine Corridor are nearby neighbourhoods.
201 Gledhill Ave, Toronto is only a 7 minute walk from Tim Hortons for that morning caffeine fix and if you're not in the mood to cook, The Ribhouse, Diamond Pizza and The Sushi & China Garden are near this detached house. Nearby grocery options: Old's Cool General Store is not far.
Living in this East York detached house is easy. There is also Lumsden Ave at Gledhill Ave Bus Stop, nearby, with route Mortimer nearby. If you're driving from 201 Gledhill Ave, you'll have decent access to the rest of the city by way of Don Valley Parkway as well, which is within a few minutes drive getting on and off at Don Mills Rd.
- 4 bedroom houses for sale in East York
- 2 bedroom houses for sale in East York
- 3 bed houses for sale in East York
- Townhouses for sale in East York
- Semi detached houses for sale in East York
- Detached houses for sale in East York
- Houses for sale in East York
- Cheap houses for sale in East York
- 3 bedroom semi detached houses in East York
- 4 bedroom semi detached houses in East York
- homes for sale in Willowdale
- homes for sale in King West
- homes for sale in Mimico
- homes for sale in Scarborough Town Centre
- homes for sale in Islington-City Centre West
- homes for sale in Harbourfront
- homes for sale in Church St. Corridor
- homes for sale in Yonge and Bloor
- homes for sale in Queen West
- homes for sale in St. Lawrence






