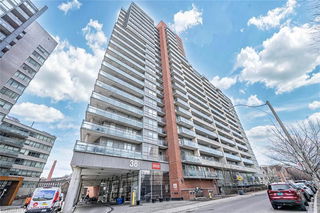601 - 200 Sudbury Street




About 601 - 200 Sudbury Street
601 - 200 Sudbury St is a Toronto condo which was for sale, near Queen and Gladstone. It was listed at $759000 in January 2025 but is no longer available and has been taken off the market (Sold Conditional). This condo unit has 2 beds, 2 bathrooms and is 861 sqft. Situated in Toronto's Beaconsfield Village neighbourhood, Parkdale, Little Portugal, Liberty Village and Trinity Bellwoods are nearby neighbourhoods.
There are a lot of great restaurants nearby 200 Sudbury St, Toronto.Grab your morning coffee at Tim Hortons located at 1167 Queen St W. For groceries there is Mabels Bakery which is nearby.
If you are reliant on transit, don't fear, 200 Sudbury St, Toronto has a public transit Bus Stop (Queen St West at Gladstone Ave) only steps away. It also has route Queen, route King, and more close by. For drivers at 200 Sudbury St, it might be easier to get around the city getting on or off Gardiner Expressway and Jameson Ave, which is within a 4-minute drive.
- 4 bedroom houses for sale in Beaconsfield Village
- 2 bedroom houses for sale in Beaconsfield Village
- 3 bed houses for sale in Beaconsfield Village
- Townhouses for sale in Beaconsfield Village
- Semi detached houses for sale in Beaconsfield Village
- Detached houses for sale in Beaconsfield Village
- Houses for sale in Beaconsfield Village
- Cheap houses for sale in Beaconsfield Village
- 3 bedroom semi detached houses in Beaconsfield Village
- 4 bedroom semi detached houses in Beaconsfield Village
- homes for sale in Willowdale
- homes for sale in King West
- homes for sale in Mimico
- homes for sale in Harbourfront
- homes for sale in Scarborough Town Centre
- homes for sale in Islington-City Centre West
- homes for sale in Bay St. Corridor
- homes for sale in Church St. Corridor
- homes for sale in Yonge and Bloor
- homes for sale in Queen West



