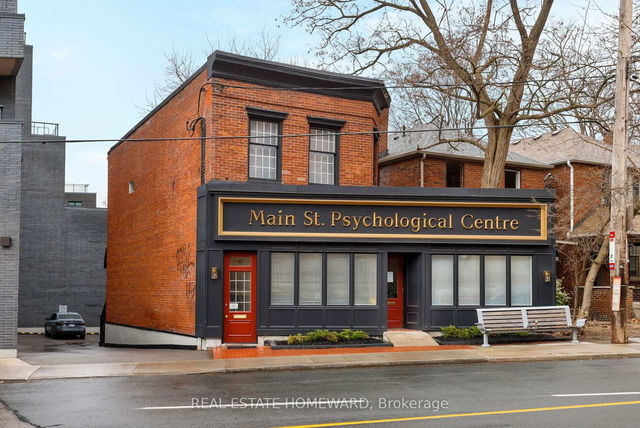
About 20 Sarah Ashbridge Avenue
20 Sarah Ashbridge Ave is a Toronto semi detached house which was for sale, near Northern Dancer Blvd and Queen St.. Listed at $2299000 in September 2022, the listing is no longer available and has been taken off the market (Sold) on 28th of October 2022. 20 Sarah Ashbridge Ave has 3+1 beds and 4 bathrooms. 20 Sarah Ashbridge Ave, Toronto is situated in Beach, with nearby neighbourhoods in Little India, Upper Beaches | Woodbine Corridor, Leslieville and Greenwood-Coxwell.
20 Sarah Ashbridge Ave, Toronto is not far from Tim Hortons for that morning caffeine fix and if you're not in the mood to cook, Toronto Beach Club and GG's are near this semi detached house. Groceries can be found at Beach Foodland which is a 10-minute walk and you'll find Pharmasave Beaches Pharmacy only a 7 minute walk as well. Alliance Cinemas The Beach is only at a short distance from 20 Sarah Ashbridge Ave, Toronto. Love being outside? Look no further than Measurement Park, Woodbine Park or Ashbridges Bay Park, which are only steps away from 20 Sarah Ashbridge Ave, Toronto.
If you are looking for transit, don't fear, 20 Sarah Ashbridge Ave, Toronto has a TTC BusStop (1816 LAKE SHORE BLVD EAST) nearby. It also has (Light Rail) route 301 Queen, (Light Rail) route 501 Queen, and more close by. WOODBINE STATION - WESTBOUND PLATFORM Subway is also a 24-minute walk. Residents of 20 Sarah Ashbridge Ave also have decent access to Don Valley Parkway, which is within a few minutes drive getting on and off at Eastern Ave Diversion.
- 4 bedroom houses for sale in The Beach
- 2 bedroom houses for sale in The Beach
- 3 bed houses for sale in The Beach
- Townhouses for sale in The Beach
- Semi detached houses for sale in The Beach
- Detached houses for sale in The Beach
- Houses for sale in The Beach
- Cheap houses for sale in The Beach
- 3 bedroom semi detached houses in The Beach
- 4 bedroom semi detached houses in The Beach
- homes for sale in Willowdale
- homes for sale in King West
- homes for sale in Scarborough Town Centre
- homes for sale in Mimico
- homes for sale in Harbourfront
- homes for sale in Newtonbrook
- homes for sale in Islington-City Centre West
- homes for sale in L'amoreaux
- homes for sale in Church St. Corridor
- homes for sale in Queen West
- There are no active MLS listings right now. Please check back soon!




