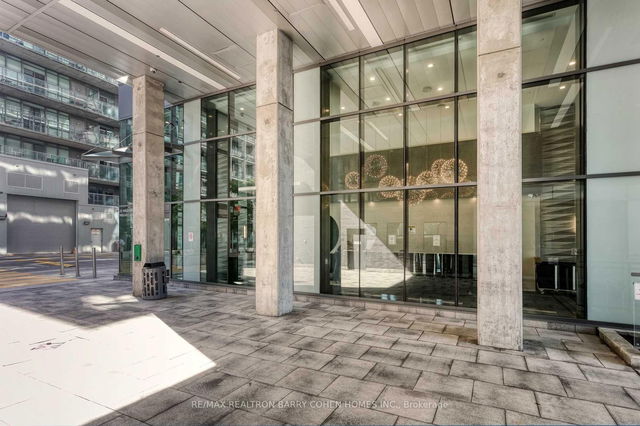| Name | Size | Features |
|---|---|---|
Bedroom 2 | 10.0 x 9.9 ft | |
Primary Bedroom | 10.0 x 9.0 ft | |
Living Room | 21.2 x 13.2 ft |
Use our AI-assisted tool to get an instant estimate of your home's value, up-to-date neighbourhood sales data, and tips on how to sell for more.




| Name | Size | Features |
|---|---|---|
Bedroom 2 | 10.0 x 9.9 ft | |
Primary Bedroom | 10.0 x 9.0 ft | |
Living Room | 21.2 x 13.2 ft |
Use our AI-assisted tool to get an instant estimate of your home's value, up-to-date neighbourhood sales data, and tips on how to sell for more.
Located at 2011 - 20 Minowan Miikan Lane, this Toronto condo is available for sale. It has been listed at $699000 since June 2025. This 713 sqft condo unit has 2 beds and 2 bathrooms. 2011 - 20 Minowan Miikan Lane, Toronto is situated in Beaconsfield Village, with nearby neighbourhoods in Little Portugal, Parkdale, Liberty Village and Trinity Bellwoods.
There are a lot of great restaurants nearby 20 Minowan Miikan Lane, Toronto.Grab your morning coffee at Starbucks located at 1230 Queen St W. For grabbing your groceries, Metro is only steps away.
For those residents of 20 Minowan Miikan Lane, Toronto without a car, you can get around quite easily. The closest transit stop is a Bus Stop (Dufferin St at Queen St West) and is only steps away connecting you to Toronto's public transit service. It also has route Dufferin, route Dufferin Night Bus, and more nearby. Access to Gardiner Expressway from 20 Minowan Miikan Lane is within a 4-minute drive, making it easy for those driving to get into and out of the city using Jameson Ave ramps.