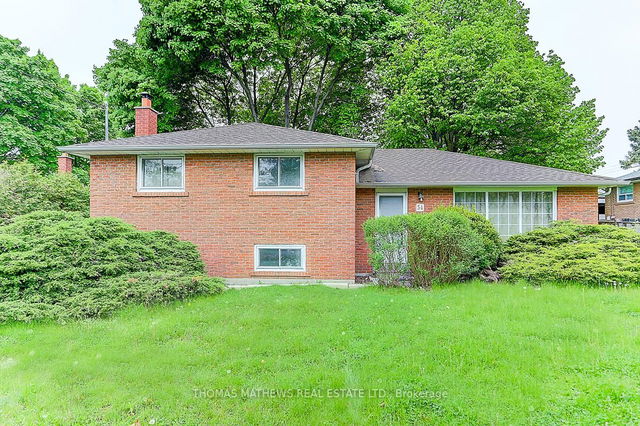| Level | Name | Size | Features |
|---|---|---|---|
Upper | Bedroom 2 | 8.7 x 8.9 ft | |
Upper | Primary Bedroom | 11.2 x 11.7 ft | |
Main | Living Room | 13.8 x 13.1 ft |
20 Abbeville Road




About 20 Abbeville Road
Located at 20 Abbeville Road, this Scarborough detached house is available for rent. It was listed at $4000/mo in July 2025 and has 4 beds and 4 bathrooms. 20 Abbeville Road, Scarborough is situated in Scarborough Town Centre, with nearby neighbourhoods in Scarborough Village, Morningside, Dorset Park and West Hill.
Looking for your next favourite place to eat? There is a lot close to 20 Abbeville Rd, Toronto.Grab your morning coffee at Tim Hortons located at 3495 Lawrence Ave E. Nearby grocery options: Healthy Planet is not far.
If you are looking for transit, don't fear, 20 Abbeville Rd, Toronto has a public transit Bus Stop (Markham Rd at Greenbrae Circt) not far. It also has route Markham Rd. close by. Residents of 20 Abbeville Rd also have decent access to Hwy 401, which is within a few minutes drive getting on and off at Markham Rd.
- homes for rent in Willowdale
- homes for rent in King West
- homes for rent in Mimico
- homes for rent in Scarborough Town Centre
- homes for rent in Harbourfront
- homes for rent in Islington-City Centre West
- homes for rent in Newtonbrook
- homes for rent in Church St. Corridor
- homes for rent in L'amoreaux
- homes for rent in Bayview Village
- There are no active MLS listings right now. Please check back soon!



