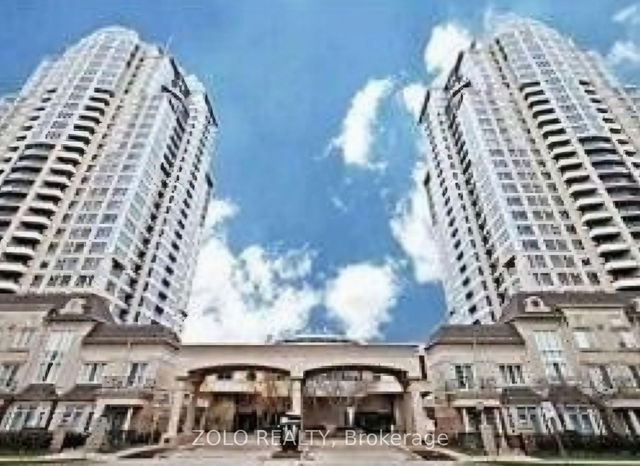1103 - 2 Rean Drive




About 1103 - 2 Rean Drive
1103 - 2 Rean Dr is a North York condo which was for sale, near Bayview and Sheppard. Listed at $599000 in February 2025, the listing is no longer available and has been taken off the market (Sold Conditional). 1103 - 2 Rean Dr has 1+1 beds and 2 bathrooms. 1103 - 2 Rean Dr resides in the North York Bayview Village neighbourhood, and nearby areas include St Andrew-York Mills, Hoggs Hollow, Willowdale and Graydon Hall.
Looking for your next favourite place to eat? There is a lot close to 2 Rean Dr, Toronto.Grab your morning coffee at Tim Hortons located at 461 Sheppard Ave E. For groceries there is Loblaws which is only a 4 minute walk.
If you are looking for transit, don't fear, 2 Rean Dr, Toronto has a public transit Bus Stop (Sheppard Ave East at Rean Dr) not far. It also has route Sheppard East, and route Sheppard East Night Bus close by. For drivers, the closest highway is Hwy 401 and is within 450 meters from 2 Rean Dr, making it easier to get into and out of the city using on and off ramps on Bayview Ave.
- 4 bedroom houses for sale in Bayview Village
- 2 bedroom houses for sale in Bayview Village
- 3 bed houses for sale in Bayview Village
- Townhouses for sale in Bayview Village
- Semi detached houses for sale in Bayview Village
- Detached houses for sale in Bayview Village
- Houses for sale in Bayview Village
- Cheap houses for sale in Bayview Village
- 3 bedroom semi detached houses in Bayview Village
- 4 bedroom semi detached houses in Bayview Village
- homes for sale in Willowdale
- homes for sale in King West
- homes for sale in Mimico
- homes for sale in Scarborough Town Centre
- homes for sale in Harbourfront
- homes for sale in Islington-City Centre West
- homes for sale in Church St. Corridor
- homes for sale in Bay St. Corridor
- homes for sale in Yonge and Bloor
- homes for sale in Queen West



