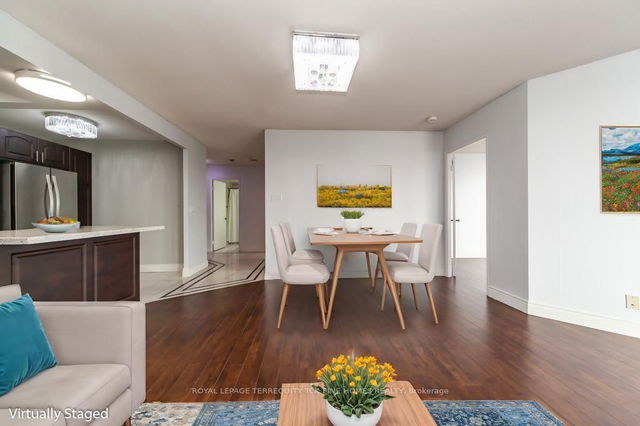| Name | Size | Features |
|---|---|---|
Living Room | 16.4 x 13.1 ft | Laminate, East View, Combined W/Dining |
Dining Room | 14.4 x 12.1 ft | Laminate, Combined W/Living |
Primary Bedroom | 14.8 x 10.5 ft | Eat-In Kitchen, Renovated, Stainless Steel Appl |
1106 - 195 Wynford Drive




About 1106 - 195 Wynford Drive
1106 - 195 Wynford Drive is a North York condo for sale. It was listed at $785000 in January 2025 and has 2+1 beds and 2 bathrooms. Situated in North York's Flemingdon Park neighbourhood, Victoria Village, St Clair O'Connor, Banbury-Don Mills and Thorncliffe Park are nearby neighbourhoods.
195 Wynford Dr, Toronto is a 4-minute walk from Tim Hortons for that morning caffeine fix and if you're not in the mood to cook, Delimark Cafes, Bibab Express and Anthony's Restaurant are near this condo. Nearby grocery options: Cj's Bella Treats is a 5-minute walk.
Living in this Flemingdon Park condo is easy. There is also 195-205-215 Wynford Dr Bus Stop, only steps away, with route Eglinton East, and route Flemingdon Park nearby. Access to Don Valley Parkway from 195 Wynford Dr is only a 2-minute drive, making it easy for those driving to get into and out of the city getting on and off at Wynford Dr.
- 4 bedroom houses for sale in Flemingdon Park
- 2 bedroom houses for sale in Flemingdon Park
- 3 bed houses for sale in Flemingdon Park
- Townhouses for sale in Flemingdon Park
- Semi detached houses for sale in Flemingdon Park
- Detached houses for sale in Flemingdon Park
- Houses for sale in Flemingdon Park
- Cheap houses for sale in Flemingdon Park
- 3 bedroom semi detached houses in Flemingdon Park
- 4 bedroom semi detached houses in Flemingdon Park
- homes for sale in Willowdale
- homes for sale in King West
- homes for sale in Mimico
- homes for sale in Scarborough Town Centre
- homes for sale in Harbourfront
- homes for sale in Islington-City Centre West
- homes for sale in Church St. Corridor
- homes for sale in Bay St. Corridor
- homes for sale in Yonge and Bloor
- homes for sale in Queen West



