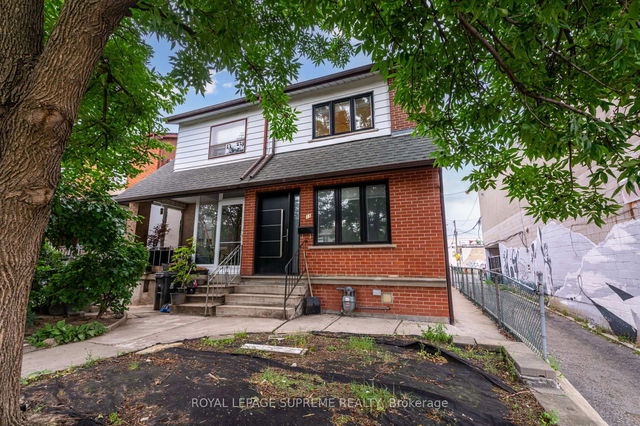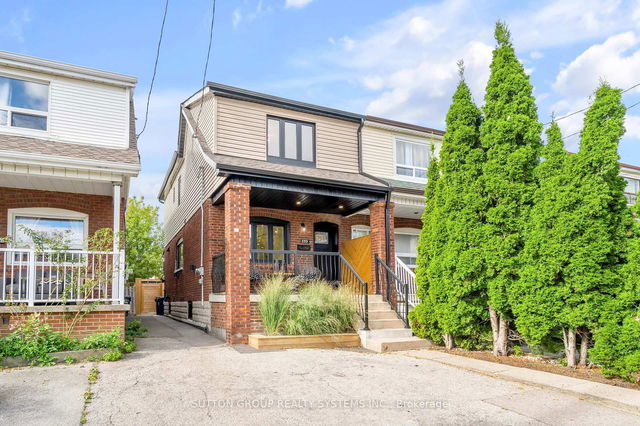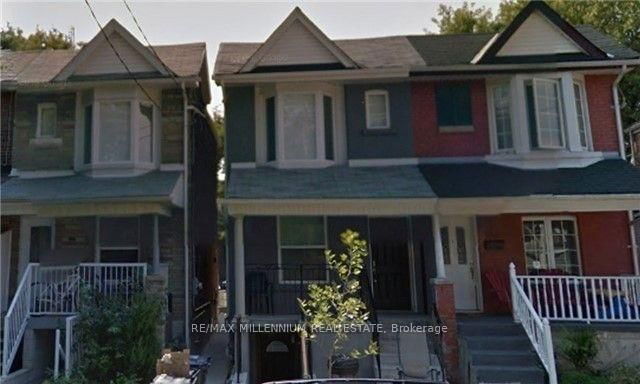| Level | Name | Size | Features |
|---|---|---|---|
Lower | Primary Bedroom | 6.6 x 13.2 ft | |
Lower | Living Room | 11.2 x 10.2 ft | |
Lower | Kitchen | 11.2 x 10.2 ft |
Lower - 1825 Davenport Road




About Lower - 1825 Davenport Road
Lower - 1825 Davenport Road is a Toronto semi detached house for rent. Lower - 1825 Davenport Road has an asking price of $1600/mo, and has been on the market since April 2025. This semi detached house has 1 bed and 1 bathroom. Lower - 1825 Davenport Road resides in the Toronto Carleton Village neighbourhood, and nearby areas include Corso Italia, Junction Triangle , Wallace Emerson and The Junction.
Some good places to grab a bite are Piri Piri Grill House, Primetime Sports Cafe or Giannone Salvatore. Venture a little further for a meal at one of Carleton Village neighbourhood's restaurants. If you love coffee, you're not too far from Balzac's Powerhouse located at 29 Powerhouse St. For grabbing your groceries, Caldense Bakery & Pastry III is a 4-minute walk.
Transit riders take note, 1825 Davenport Rd, Toronto is a short distance away to the closest public transit Bus Stop (Davenport Rd at Caledonia Park Rd) with route Davenport. If you're driving from 1825 Davenport Rd, you'll have access to the rest of the city by way of Gardiner Expressway as well, which is within a 8-minute drive using on and off ramps on Dowling Ave.
- homes for rent in Willowdale
- homes for rent in King West
- homes for rent in Mimico
- homes for rent in Scarborough Town Centre
- homes for rent in Islington-City Centre West
- homes for rent in Harbourfront
- homes for rent in Church St. Corridor
- homes for rent in Bay St. Corridor
- homes for rent in Yonge and Bloor
- homes for rent in Newtonbrook



