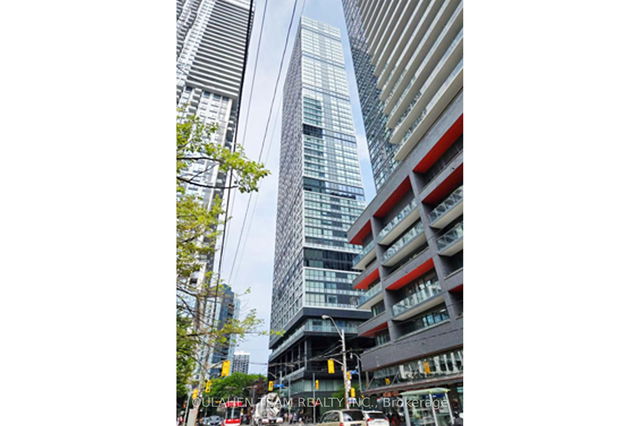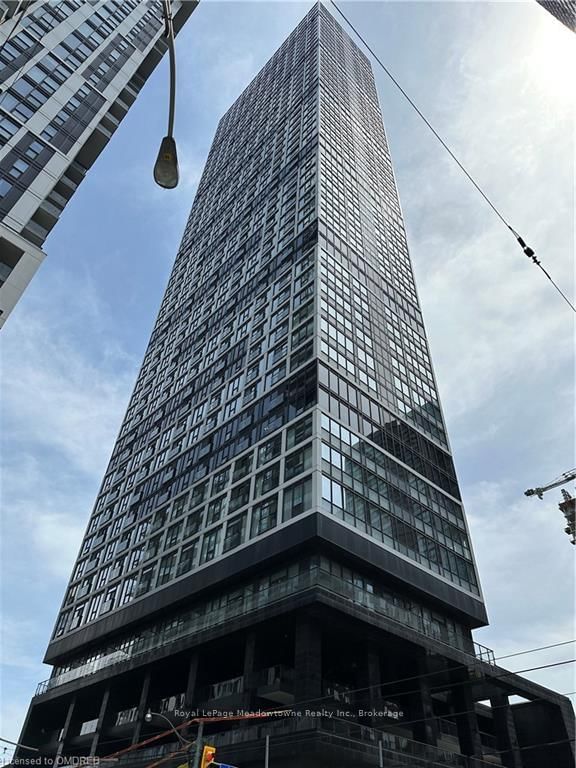EXTRAS: Fridge, Stove, Dishwasher, Washer, Dryer, All Existing Electrical Light Fixtures, All Existing Window Coverings
| Name | Size | Features |
|---|---|---|
Living | 16.0 x 14.0 ft | Laminate, Combined W/Dining, Open Concept |
Dining | 16.0 x 14.0 ft | Laminate, Combined W/Living, Open Concept |
Kitchen | 16.0 x 14.0 ft | Laminate, Combined W/Dining, Granite Counter |







