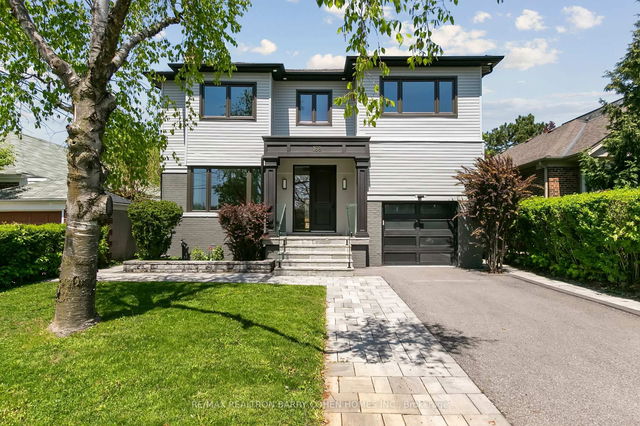Welcome to 168 Haddington Avenue, The Perfect Family Home in the Heart of the highly sought after Bedford Park. Set on a rare and expansive 46 x 130 ft lot, this beautifully renovated home offers the ideal blend of space, style, and location for the modern family. Located in one of Toronto's most prestigious and family-friendly neighbourhoods, this property delivers both everyday comfort and long-term value. Inside, you'll find a thoughtfully designed layout where every bedroom has its own ensuite and walk-in closet, giving each family member their own private sanctuary. The open-concept main floor is filled with natural light and perfect for gatherings, featuring a stunning kitchen with premium finishes and plenty of space for both entertaining and daily routines. The large, landscaped backyard offers endless possibilities for outdoor play, summer barbecues, or even a future pool, a true luxury in the city.L ocated in a top-tier school district, and just minutes from excellent public and private schools, parks, local cafes, and top-rated restaurants. With easy access to Highway 401, commuting across the city or escaping for the weekend is a breeze. This is more than a home its a place where your family can grow, thrive, and create lastingmemories. 168 Haddington is move-in ready and waiting to welcome you.







