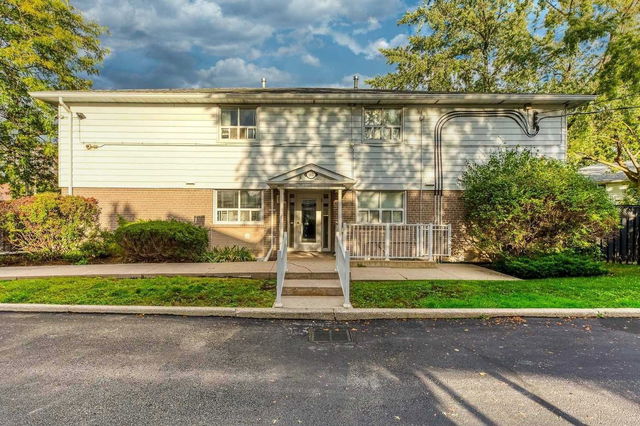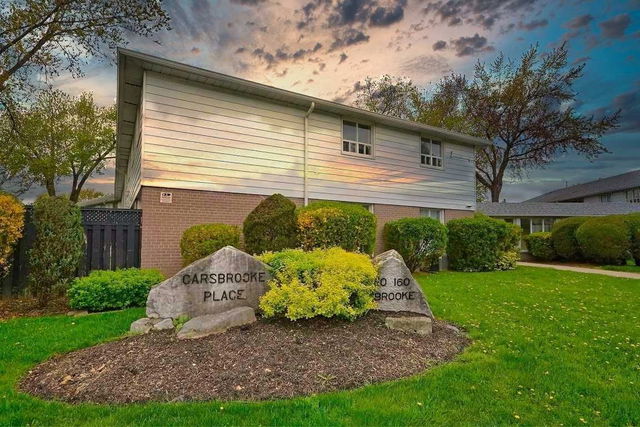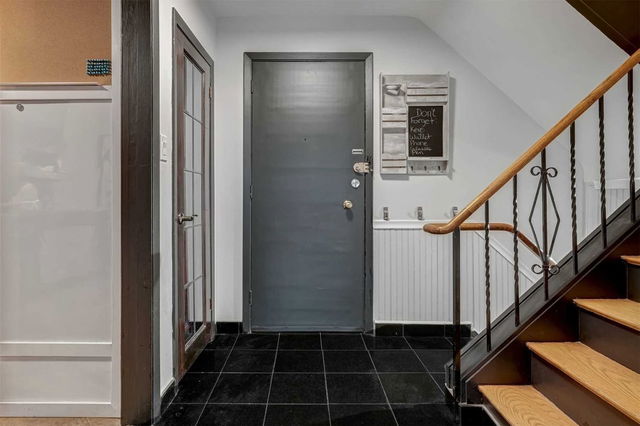18 - 160 Carsbrooke Road




About 18 - 160 Carsbrooke Road
18 - 160 Carsbrooke Rd is an Etobicoke condo which was for sale, near Rathburn and West Mall. Asking $788800, it was listed in February 2023, but is no longer available and has been taken off the market (Suspended) on 8th of April 2023.. This condo has 3 beds, 2 bathrooms and is 1800-1999 sqft. Situated in Etobicoke's Etobicoke West Mall neighbourhood, Eringate-Centennial-West Deane, Markland Wood, Airport Corporate and Princess Gardens are nearby neighbourhoods.
Recommended nearby places to eat around 160 Carsbrooke Rd, Toronto are Butter Chicken, Renforth Mall Fish & Chips and OMY Chicken. If you can't start your day without caffeine fear not, your nearby choices include Tim Hortons. Groceries can be found at Chris' No Frills which is only a 6 minute walk and you'll find Shoppers Drug Mart a 7-minute walk as well. As for close-by schools, Toronto Catholic District School Board and Phoenix Montessori School are a short distance away from 160 Carsbrooke Rd, Toronto.
For those residents of 160 Carsbrooke Rd, Toronto without a car, you can get around rather easily. The closest transit stop is a BusStop (RATHBURN RD AT THE WEST MALL) and is only steps away, but there is also a Subway stop, KIPLING STATION - EASTBOUND PLATFORM, a 4-minute drive connecting you to the TTC. It also has (Bus) route 48 Rathburn nearby. For drivers at 160 Carsbrooke Rd, it might be easier to get around the city getting on or off Hwy 427 and Rathburn Rd, which is within 500 meters.
- 4 bedroom houses for sale in Etobicoke West Mall
- 2 bedroom houses for sale in Etobicoke West Mall
- 3 bed houses for sale in Etobicoke West Mall
- Townhouses for sale in Etobicoke West Mall
- Semi detached houses for sale in Etobicoke West Mall
- Detached houses for sale in Etobicoke West Mall
- Houses for sale in Etobicoke West Mall
- Cheap houses for sale in Etobicoke West Mall
- 3 bedroom semi detached houses in Etobicoke West Mall
- 4 bedroom semi detached houses in Etobicoke West Mall
- homes for sale in Willowdale
- homes for sale in King West
- homes for sale in Mimico
- homes for sale in Scarborough Town Centre
- homes for sale in Islington-City Centre West
- homes for sale in Harbourfront
- homes for sale in Church St. Corridor
- homes for sale in Yonge and Bloor
- homes for sale in Bay St. Corridor
- homes for sale in Queen West
