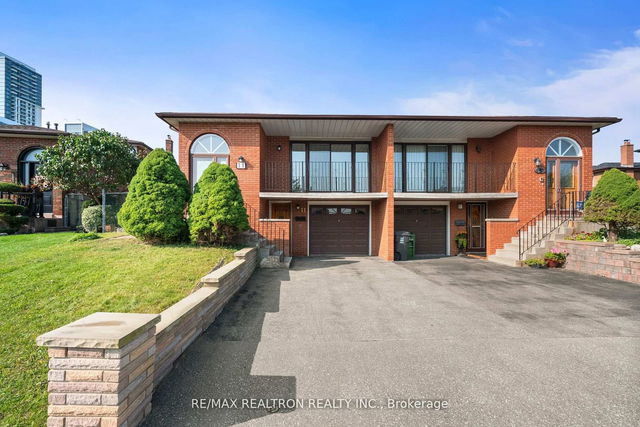| Level | Name | Size | Features |
|---|---|---|---|
Upper | Bathroom | 0.0 x 0.0 ft | |
Upper | Primary Bedroom | 14.8 x 15.1 ft | |
Upper | Bathroom | 0.0 x 0.0 ft |
Upper - 16 Ennismore Place




About Upper - 16 Ennismore Place
Upper - 16 Ennismore Place is a North York detached house for rent. Upper - 16 Ennismore Place has an asking price of $4400/mo, and has been on the market since June 2025. This 2000-2500 sqft detached house has 4 beds and 3 bathrooms. Situated in North York's Peanut neighbourhood, Bayview Village, Henry Farm, Graydon Hall and Pleasant View are nearby neighbourhoods.
16 Ennismore Pl, Toronto is only a 5 minute walk from Tim Hortons for that morning caffeine fix and if you're not in the mood to cook, Bow Thai North York, Jerusalem Restaurant and Pizza Nova are near this detached house. For groceries there is Body Mind Science Resources which is a 7-minute walk.
If you are looking for transit, don't fear, there is a Bus Stop (Sheppard Ave East at Buchan Crt) a 3-minute walk. Residents of 16 Ennismore Pl also have easy access to Hwy 401, which is within a 4-minute drive getting on and off at Leslie St.
- homes for rent in Willowdale
- homes for rent in King West
- homes for rent in Mimico
- homes for rent in Scarborough Town Centre
- homes for rent in Harbourfront
- homes for rent in Islington-City Centre West
- homes for rent in Newtonbrook
- homes for rent in Church St. Corridor
- homes for rent in L'amoreaux
- homes for rent in Bayview Village
- There are no active MLS listings right now. Please check back soon!



