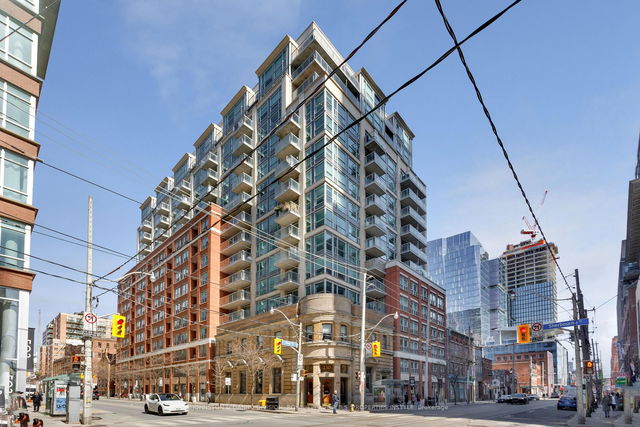| Name | Size | Features |
|---|---|---|
Living Room | 21.8 x 10.6 ft | Combined W/Dining |
Dining Room | 21.8 x 10.6 ft | Combined W/Living |
Den | 9.2 x 8.8 ft |
1611 - 158 Front Street




About 1611 - 158 Front Street
1611 - 158 Front Street is a Toronto condo for sale. It has been listed at $699900 since February 2025. This condo unit has 1+1 beds, 1 bathroom and is 649 sqft. 1611 - 158 Front Street resides in the Toronto St. Lawrence neighbourhood, and nearby areas include Moss Park, Corktown, Distillery District and Financial District.
There are a lot of great restaurants around 158 Front St E, Toronto. If you can't start your day without caffeine fear not, your nearby choices include Neo Coffee Bar. Nearby grocery options: Rabba Fine Foods is only steps away.
If you are reliant on transit, don't fear, 158 Front St E, Toronto has a public transit Bus Stop (Sherbourne St at King St East) only steps away. It also has route Sherbourne close by. If you need to get on the highway often from 158 Front St E, Gardiner Expressway and Lower Sherbourne St has both on and off ramps and is within 500 meters.
- 4 bedroom houses for sale in St. Lawrence
- 2 bedroom houses for sale in St. Lawrence
- 3 bed houses for sale in St. Lawrence
- Townhouses for sale in St. Lawrence
- Semi detached houses for sale in St. Lawrence
- Detached houses for sale in St. Lawrence
- Houses for sale in St. Lawrence
- Cheap houses for sale in St. Lawrence
- 3 bedroom semi detached houses in St. Lawrence
- 4 bedroom semi detached houses in St. Lawrence
- homes for sale in Willowdale
- homes for sale in King West
- homes for sale in Mimico
- homes for sale in Scarborough Town Centre
- homes for sale in Islington-City Centre West
- homes for sale in Harbourfront
- homes for sale in Church St. Corridor
- homes for sale in Yonge and Bloor
- homes for sale in Queen West
- homes for sale in St. Lawrence



