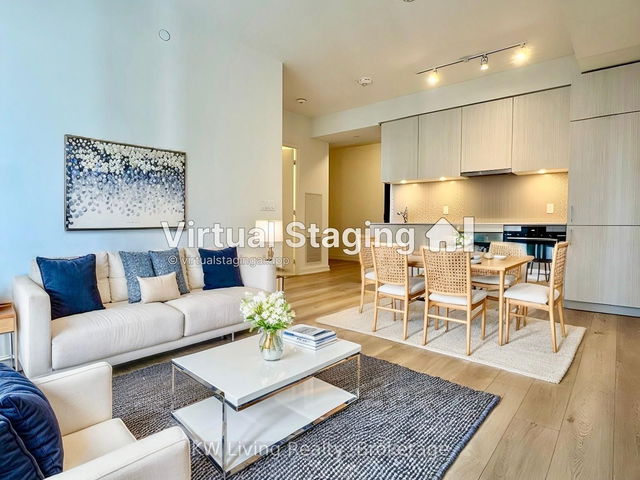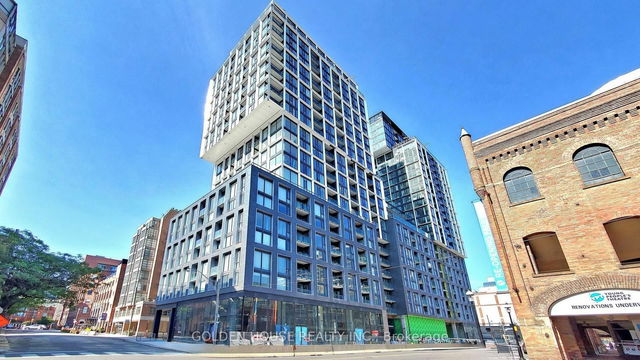| Name | Size | Features |
|---|---|---|
Primary Bedroom | 10.1 x 9.0 ft | Vinyl Floor, W/O To Balcony, Large Window |
Dining Room | 9.8 x 10.4 ft | B/I Appliances, Vinyl Floor |
Den | 5.7 x 4.3 ft | Vinyl Floor, East View, Large Closet |
1412 - 158 Front Street




About 1412 - 158 Front Street
1412 - 158 Front Street is a Toronto condo for sale. 1412 - 158 Front Street has an asking price of $595000, and has been on the market since March 2025. This 560 sqft condo unit has 1+1 beds and 1 bathroom. Situated in Toronto's St. Lawrence neighbourhood, Moss Park, Corktown, Distillery District and Financial District are nearby neighbourhoods.
There are a lot of great restaurants around 158 Front St E, Toronto. If you can't start your day without caffeine fear not, your nearby choices include Neo Coffee Bar. For groceries there is Rabba Fine Foods which is only steps away.
Living in this St. Lawrence condo is easy. There is also Sherbourne St at King St East Bus Stop, only steps away, with route Sherbourne nearby. Residents of 158 Front St E also have quick access to Gardiner Expressway, which is within 500 meters using Lower Sherbourne St ramps.
- 4 bedroom houses for sale in St. Lawrence
- 2 bedroom houses for sale in St. Lawrence
- 3 bed houses for sale in St. Lawrence
- Townhouses for sale in St. Lawrence
- Semi detached houses for sale in St. Lawrence
- Detached houses for sale in St. Lawrence
- Houses for sale in St. Lawrence
- Cheap houses for sale in St. Lawrence
- 3 bedroom semi detached houses in St. Lawrence
- 4 bedroom semi detached houses in St. Lawrence
- homes for sale in Willowdale
- homes for sale in King West
- homes for sale in Mimico
- homes for sale in Scarborough Town Centre
- homes for sale in Islington-City Centre West
- homes for sale in Harbourfront
- homes for sale in Church St. Corridor
- homes for sale in Yonge and Bloor
- homes for sale in Queen West
- homes for sale in St. Lawrence



