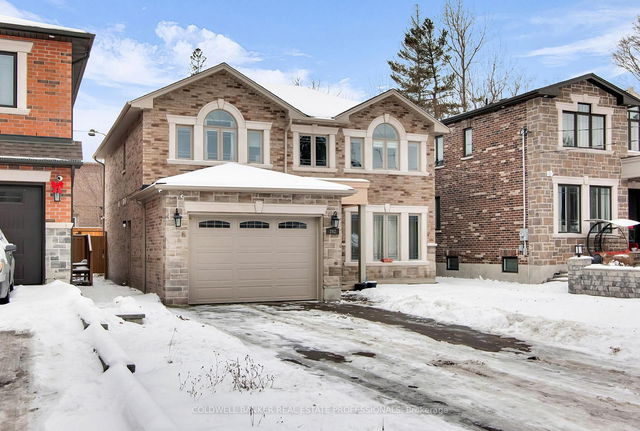Size
-
Lot size
10045 sqft
Street frontage
-
Possession
-
Price per sqft
-
Taxes
$6,438 (2025)
Parking Type
-
Style
2-Storey
See what's nearby
Description
Summers coming and this is where you'll want to be! Welcome to 154 Centennial Rd, an exceptionally rare, executive family home in the sought-after Centennial/West Rouge lakeside community. Backing to protected ravine, on a 50 x 200 lot, this impressive 4,800 square foot (total living space) home has been impeccably maintained and beautifully updated by its original owners. Abundant living spaces mean every family member gets their own zone: formal living and dining rooms, main floor family room, and a breathtaking rear sunroom addition featuring full-height wrap-around windows overlooking the palatial, west-facing backyard and ravine. Walk through to the fresh and renovated eat-in kitchen with breakfast bar and brand new appliances. Upstairs offers four spacious bedrooms, three with stunning ravine views, including a primary retreat with 4-piece ensuite. A fabulous home for multi-generational living with a walk-out to the finished basement featuring a wet bar (easily converted to kitchenette), 5th bedroom, washroom and second sunroom addition - full of light and possibilities. More luxuries include quality real hardwood floors throughout upper two floors, main floor powder room, two wood-burning fireplaces, updated windows, and two-car garage with direct entry into the mud room/laundry room, plus 6-car parking in the driveway. A perfect location for nature lovers and those seeking an active lifestyle with access to the Rouge Beach Waterfront Trail. Steps to GO Train, shopping, great schools and community centre.
Broker: ROYAL LEPAGE SIGNATURE REALTY
MLS®#: E12038429
Property details
Parking:
8
Parking type:
-
Property type:
Detached
Heating type:
Forced Air
Style:
2-Storey
MLS Size:
-
Lot front:
49 Ft
Lot depth:
205 Ft
Listed on:
Mar 24, 2025
Show all details
Rooms
| Level | Name | Size | Features |
|---|---|---|---|
Flat | Recreation | 11.10 x 9.45 ft | |
Flat | Sunroom | 10.39 x 4.17 ft | |
Flat | Primary Bedroom | 5.18 x 3.53 ft |
Show all
Instant estimate:
orto view instant estimate
$147,748
higher than listed pricei
High
$1,820,824
Mid
$1,747,648
Low
$1,646,733







