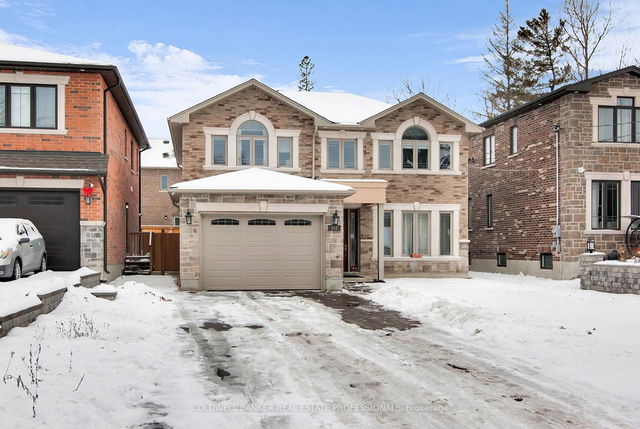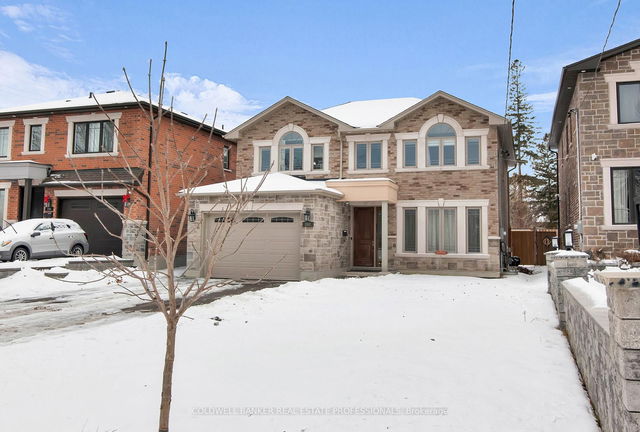262 Beechgrove Drive




About 262 Beechgrove Drive
262 Beechgrove Drive is a Scarborough detached house for sale. 262 Beechgrove Drive has an asking price of $1599999, and has been on the market since April 2025. This 2500-3000 sqft detached house has 4+2 beds and 6 bathrooms. 262 Beechgrove Drive resides in the Scarborough West Hill neighbourhood, and nearby areas include Port Union, Highland Creek, West Rouge and Morningside.
Nearby grocery options: Coppas Fresh Markets is a 3-minute walk.
Transit riders take note, 262 Beechgrove Dr, Toronto is only steps away to the closest public transit Bus Stop (Lawrence Ave East at Beechgrove Dr West Side) with route Lawrence East, route Lawrence East Night Bus, and more. Residents of 262 Beechgrove Dr also have decent access to Hwy 401, which is within a few minutes drive getting on and off at Kingston Rd.
- 4 bedroom houses for sale in West Hill
- 2 bedroom houses for sale in West Hill
- 3 bed houses for sale in West Hill
- Townhouses for sale in West Hill
- Semi detached houses for sale in West Hill
- Detached houses for sale in West Hill
- Houses for sale in West Hill
- Cheap houses for sale in West Hill
- 3 bedroom semi detached houses in West Hill
- 4 bedroom semi detached houses in West Hill
- homes for sale in Willowdale
- homes for sale in King West
- homes for sale in Mimico
- homes for sale in Scarborough Town Centre
- homes for sale in Islington-City Centre West
- homes for sale in Harbourfront
- homes for sale in Church St. Corridor
- homes for sale in Yonge and Bloor
- homes for sale in Queen West
- homes for sale in St. Lawrence



