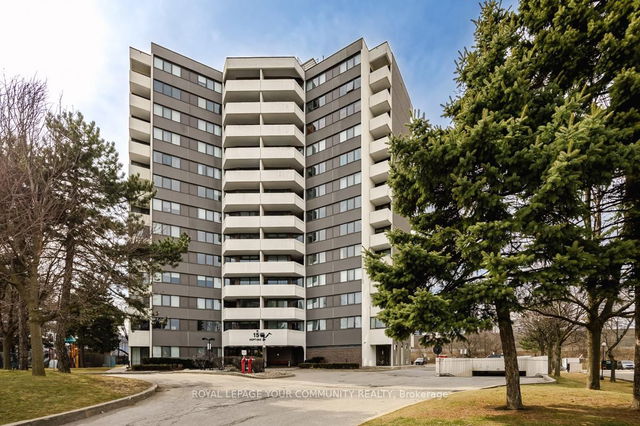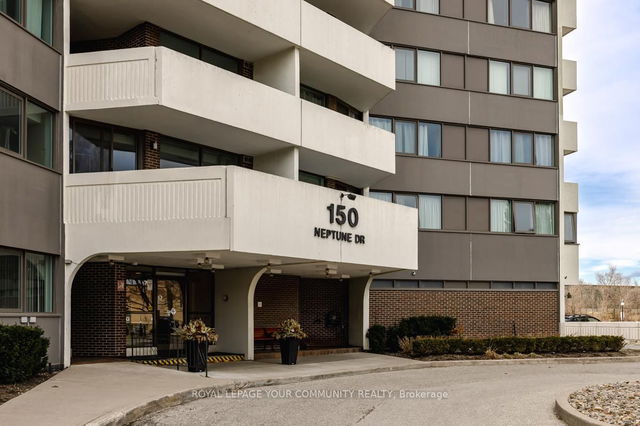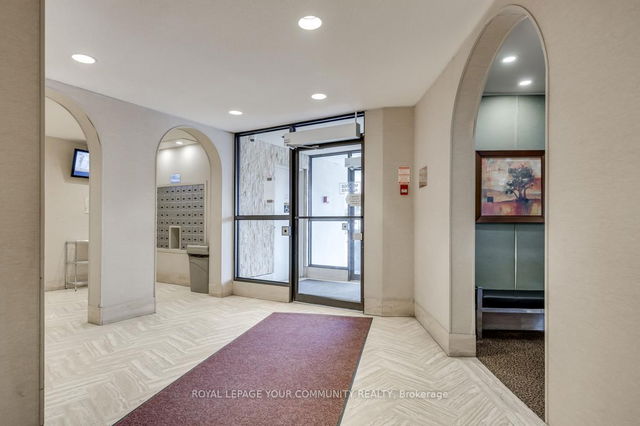| Name | Size | Features |
|---|---|---|
Primary Bedroom | 11.7 x 14.0 ft | |
Kitchen | 11.9 x 12.1 ft | |
Living Room | 19.9 x 11.4 ft |
1204 - 150 Neptune Drive




About 1204 - 150 Neptune Drive
1204 - 150 Neptune Drive is a North York condo for sale. 1204 - 150 Neptune Drive has an asking price of $499999, and has been on the market since April 2025. This condo unit has 3 beds, 2 bathrooms and is 1270 sqft. Situated in North York's Lawrence Manor neighbourhood, Ledbury Park, Wilson Heights, Yorkdale and Lawrence Bathurst are nearby neighbourhoods.
Nearby grocery options: Taste of Heaven Chinese Cuisin is a 7-minute walk.
Transit riders take note, 150 Neptune Dr, Toronto is only steps away to the closest public transit Bus Stop (150 Neptune Dr) with route Ranee, and route Lawrence Manor. For drivers, the closest highway is Allen Rd and is only a 2-minute drive from 150 Neptune Dr, making it easier to get into and out of the city using Wilson Ave ramps.
- 4 bedroom houses for sale in Lawrence Manor
- 2 bedroom houses for sale in Lawrence Manor
- 3 bed houses for sale in Lawrence Manor
- Townhouses for sale in Lawrence Manor
- Semi detached houses for sale in Lawrence Manor
- Detached houses for sale in Lawrence Manor
- Houses for sale in Lawrence Manor
- Cheap houses for sale in Lawrence Manor
- 3 bedroom semi detached houses in Lawrence Manor
- 4 bedroom semi detached houses in Lawrence Manor
- homes for sale in Willowdale
- homes for sale in King West
- homes for sale in Mimico
- homes for sale in Harbourfront
- homes for sale in Scarborough Town Centre
- homes for sale in Islington-City Centre West
- homes for sale in Bay St. Corridor
- homes for sale in Church St. Corridor
- homes for sale in Yonge and Bloor
- homes for sale in St. Lawrence

