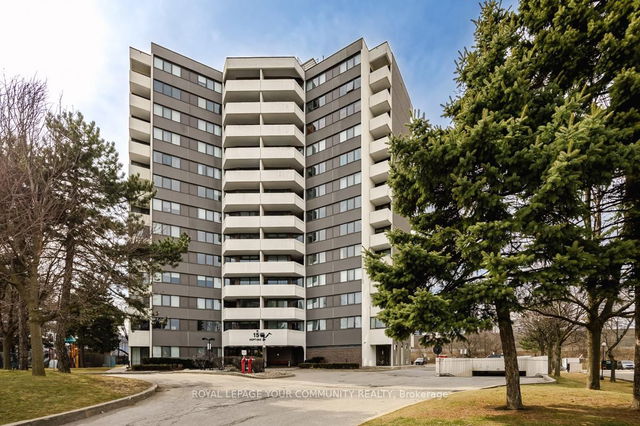| Name | Size | Features |
|---|---|---|
Dining Room | 11.6 x 8.0 ft | |
Bedroom 2 | 13.4 x 10.0 ft | |
Solarium | 8.9 x 6.9 ft |
607 - 130 Neptune Drive




About 607 - 130 Neptune Drive
607 - 130 Neptune Drive is a North York condo for sale. 607 - 130 Neptune Drive has an asking price of $479333, and has been on the market since November 2024. This condo unit has 2+1 beds, 2 bathrooms and is 1156 sqft. 607 - 130 Neptune Drive, North York is situated in Lawrence Manor, with nearby neighbourhoods in Ledbury Park, Wilson Heights, Yorkdale and Lawrence Bathurst.
For those that love cooking, Taste of Heaven Chinese Cuisin is a 6-minute walk.
If you are reliant on transit, don't fear, 130 Neptune Dr, Toronto has a public transit Bus Stop (Opposite 130 Neptune Dr East Side) only steps away. It also has route Ranee, and route Lawrence Manor close by. Access to Allen Rd from 130 Neptune Dr is only a 2-minute drive, making it easy for those driving to get into and out of the city getting on and off at Wilson Ave.
- 4 bedroom houses for sale in Lawrence Manor
- 2 bedroom houses for sale in Lawrence Manor
- 3 bed houses for sale in Lawrence Manor
- Townhouses for sale in Lawrence Manor
- Semi detached houses for sale in Lawrence Manor
- Detached houses for sale in Lawrence Manor
- Houses for sale in Lawrence Manor
- Cheap houses for sale in Lawrence Manor
- 3 bedroom semi detached houses in Lawrence Manor
- 4 bedroom semi detached houses in Lawrence Manor
- homes for sale in Willowdale
- homes for sale in King West
- homes for sale in Mimico
- homes for sale in Harbourfront
- homes for sale in Scarborough Town Centre
- homes for sale in Islington-City Centre West
- homes for sale in Bay St. Corridor
- homes for sale in Church St. Corridor
- homes for sale in Yonge and Bloor
- homes for sale in St. Lawrence

