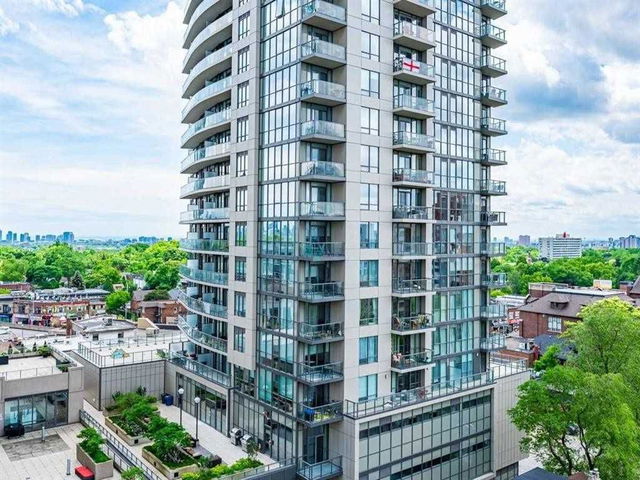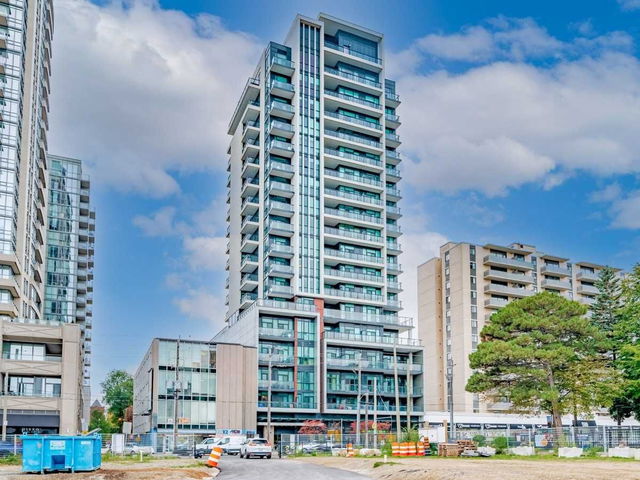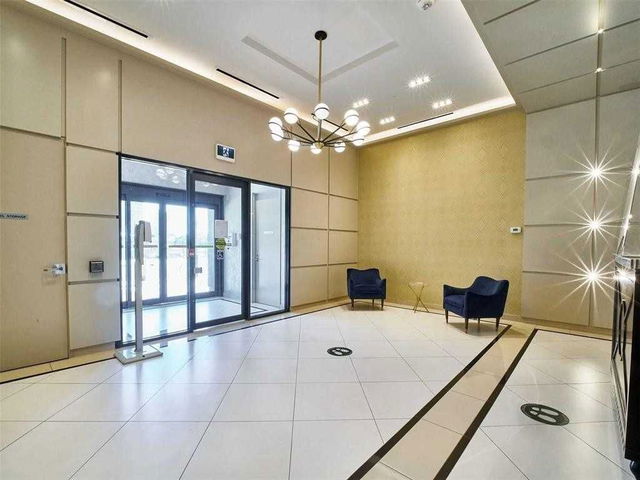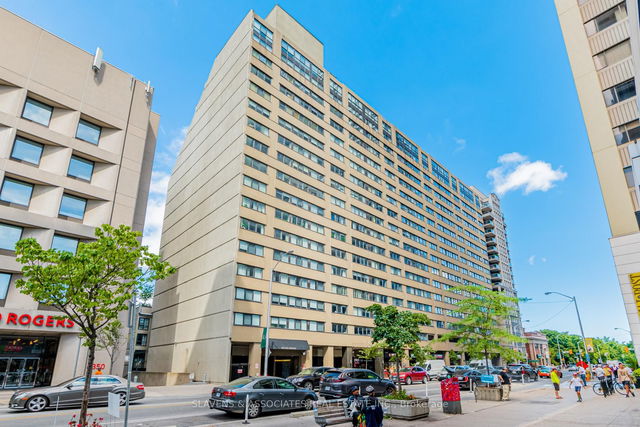1701 - 1486 Bathurst Street




About 1701 - 1486 Bathurst Street
1701 - 1486 Bathurst St is a York condo which was for sale right off Bathurst and St.Clair. Asking $1995000, it was listed in March 2023, but is no longer available and has been taken off the market (Terminated) on 12th of April 2023.. This 2201 sqft condo unit has 3+1 beds and 3 bathrooms. Situated in York's Humewood-Cedarvale neighbourhood, Hillcrest | Bracondale Hill, Casa Loma, Forest Hill and Seaton Village are nearby neighbourhoods.
There are a lot of great restaurants nearby 1486 Bathurst St, Toronto, like Kababana, Pita and Hummus and Tacos Moras, just to name a few. Grab your morning coffee at McDonald's located at 710 St Clair W. Groceries can be found at Jlb Pilipino Store which is only steps away and you'll find Clairhurst Medical Pharmacy nearby as well. Casa Loma is only at a short distance from 1486 Bathurst St, Toronto. If you're an outdoor lover, condo residents of 1486 Bathurst St, Toronto are not far from Wells Hill Park, Nordheimer Ravine and Cedarvale Ravine. Nearby schools include: Holy Rosary Catholic School and Toronto District School Board.
If you are looking for transit, don't fear, 1486 Bathurst St, Toronto has a TTC BusStop (BATHURST ST AT ST CLAIR AVE WEST NORTH SIDE) only steps away. It also has (Bus) route 307 Bathurst Night Bus, and (Bus) route 7 Bathurst close by. ST CLAIR WEST STATION - SOUTHBOUND PLATFORM Subway is also not far. If you need to get on the highway often from 1486 Bathurst St, Allen Rd and Lawrence Ave W has both on and off ramps and is within a 8-minute drive.
- 4 bedroom houses for sale in Humewood-Cedarvale
- 2 bedroom houses for sale in Humewood-Cedarvale
- 3 bed houses for sale in Humewood-Cedarvale
- Townhouses for sale in Humewood-Cedarvale
- Semi detached houses for sale in Humewood-Cedarvale
- Detached houses for sale in Humewood-Cedarvale
- Houses for sale in Humewood-Cedarvale
- Cheap houses for sale in Humewood-Cedarvale
- 3 bedroom semi detached houses in Humewood-Cedarvale
- 4 bedroom semi detached houses in Humewood-Cedarvale
- homes for sale in Willowdale
- homes for sale in King West
- homes for sale in Mimico
- homes for sale in Scarborough Town Centre
- homes for sale in Islington-City Centre West
- homes for sale in Harbourfront
- homes for sale in Church St. Corridor
- homes for sale in Yonge and Bloor
- homes for sale in Bay St. Corridor
- homes for sale in Queen West



