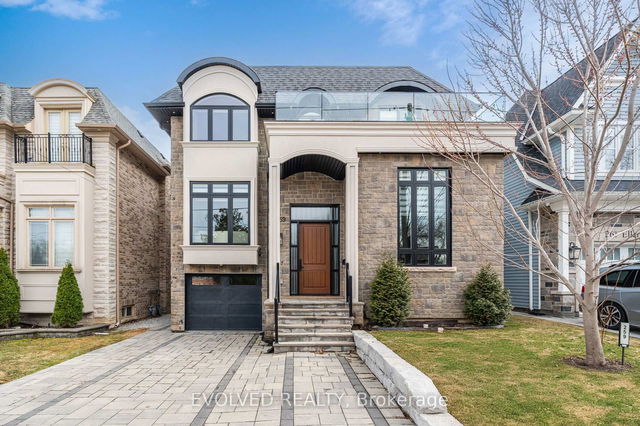| Level | Name | Size | Features |
|---|---|---|---|
Main | Family Room | 20.8 x 19.4 ft | Hardwood Floor, Combined W/Dining, Open Concept |
Lower | Bedroom 5 | 15.3 x 11.8 ft | Hardwood Floor, Crown Moulding, Pot Lights |
Main | Living Room | 22.0 x 19.6 ft | Hardwood Floor, Pantry, Eat-In Kitchen |
145 Churchill Avenue




About 145 Churchill Avenue
145 Churchill Avenue is a North York detached house for sale. 145 Churchill Avenue has an asking price of $2850000, and has been on the market since March 2025. This 3500-5000 sqft detached house has 4+2 beds and 5 bathrooms. 145 Churchill Avenue resides in the North York Willowdale neighbourhood, and nearby areas include Lansing, Newtonbrook, Bathurst Manor and Armour Heights.
For groceries there is Metro which is a 9-minute walk.
Transit riders take note, 145 Churchill Ave, Toronto is not far to the closest public transit Bus Stop (Senlac Rd at Churchill Ave) with route Willowdale-senlac. If you're driving from 145 Churchill Ave, you'll have decent access to the rest of the city by way of Hwy 401 as well, which is within a few minutes drive getting on and off at Yonge St.
- 4 bedroom houses for sale in Willowdale
- 2 bedroom houses for sale in Willowdale
- 3 bed houses for sale in Willowdale
- Townhouses for sale in Willowdale
- Semi detached houses for sale in Willowdale
- Detached houses for sale in Willowdale
- Houses for sale in Willowdale
- Cheap houses for sale in Willowdale
- 3 bedroom semi detached houses in Willowdale
- 4 bedroom semi detached houses in Willowdale
- homes for sale in Willowdale
- homes for sale in King West
- homes for sale in Mimico
- homes for sale in Scarborough Town Centre
- homes for sale in Islington-City Centre West
- homes for sale in Harbourfront
- homes for sale in Church St. Corridor
- homes for sale in Yonge and Bloor
- homes for sale in Queen West
- homes for sale in St. Lawrence



