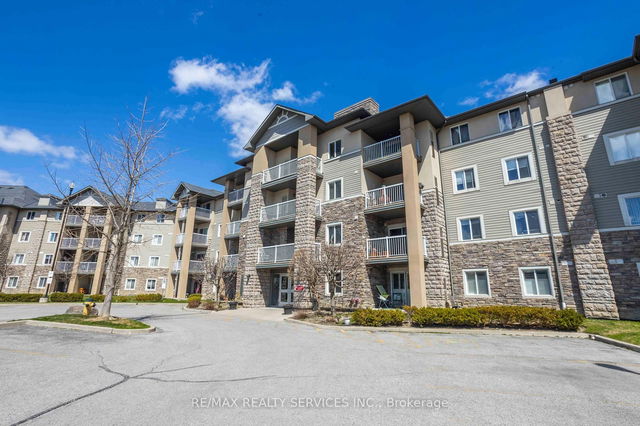713 - 1401 O'connor Drive




About 713 - 1401 O'connor Drive
713 - 1401 O'connor Dr is an East York condo which was for sale right off O'Connor and Victoria Park Avenue. It was listed at $619000 in February 2025 but is no longer available and has been taken off the market (Sold Conditional).. This 832 sqft condo unit has 2+1 beds and 2 bathrooms. 713 - 1401 O'connor Dr, East York is situated in St Clair O'Connor, with nearby neighbourhoods in Clairlea, Victoria Village, East York and Oakridge.
1401 O'Connor Dr, Toronto is a short walk from Tim Hortons for that morning caffeine fix and if you're not in the mood to cook, Sushi Real Fruit, Papa Johns and Black Bear Pub are near this condo. Nearby grocery options: Katie's Cakes is nearby.
For those residents of 1401 O'Connor Dr, Toronto without a car, you can get around quite easily. The closest transit stop is a Bus Stop (O'Connor Dr at Yardley Ave East Side) and is only steps away connecting you to Toronto's public transit service. It also has route O'connor nearby. For drivers, the closest highway is Don Valley Parkway and is within a few minutes drive from 1401 O'Connor Dr, making it easier to get into and out of the city getting on and off at Wynford Dr.
- 4 bedroom houses for sale in St Clair O'Connor
- 2 bedroom houses for sale in St Clair O'Connor
- 3 bed houses for sale in St Clair O'Connor
- Townhouses for sale in St Clair O'Connor
- Semi detached houses for sale in St Clair O'Connor
- Detached houses for sale in St Clair O'Connor
- Houses for sale in St Clair O'Connor
- Cheap houses for sale in St Clair O'Connor
- 3 bedroom semi detached houses in St Clair O'Connor
- 4 bedroom semi detached houses in St Clair O'Connor
- homes for sale in Willowdale
- homes for sale in King West
- homes for sale in Mimico
- homes for sale in Scarborough Town Centre
- homes for sale in Harbourfront
- homes for sale in Islington-City Centre West
- homes for sale in Church St. Corridor
- homes for sale in Bay St. Corridor
- homes for sale in Yonge and Bloor
- homes for sale in Queen West



