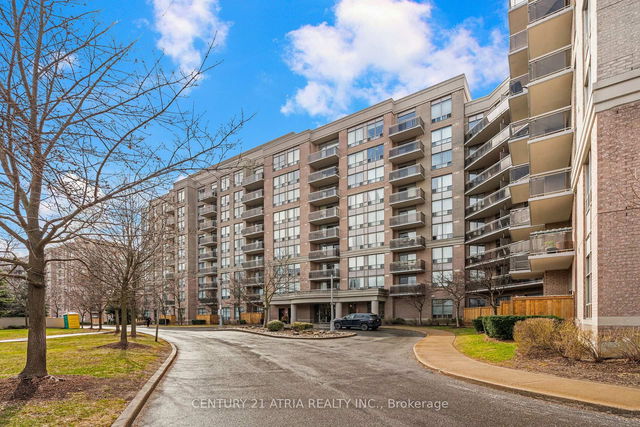606 - 1401 O'Connor Drive




About 606 - 1401 O'Connor Drive
606 - 1401 O'connor Drive is an East York condo for sale. It has been listed at $637000 since February 2025. This 752 sqft condo unit has 2 beds and 2 bathrooms. 606 - 1401 O'connor Drive resides in the East York St Clair O'Connor neighbourhood, and nearby areas include Clairlea, Victoria Village, East York and Oakridge.
1401 O'Connor Dr, Toronto is nearby from Tim Hortons for that morning caffeine fix and if you're not in the mood to cook, Sushi Real Fruit, Papa Johns and Black Bear Pub are near this condo. Nearby grocery options: Katie's Cakes is nearby.
Living in this St Clair O'Connor condo is easy. There is also O'Connor Dr at Yardley Ave East Side Bus Stop, only steps away, with route O'connor nearby. If you're driving from 1401 O'Connor Dr, you'll have decent access to the rest of the city by way of Don Valley Parkway as well, which is within a few minutes drive using on and off ramps on Wynford Dr.
- 4 bedroom houses for sale in St Clair O'Connor
- 2 bedroom houses for sale in St Clair O'Connor
- 3 bed houses for sale in St Clair O'Connor
- Townhouses for sale in St Clair O'Connor
- Semi detached houses for sale in St Clair O'Connor
- Detached houses for sale in St Clair O'Connor
- Houses for sale in St Clair O'Connor
- Cheap houses for sale in St Clair O'Connor
- 3 bedroom semi detached houses in St Clair O'Connor
- 4 bedroom semi detached houses in St Clair O'Connor
- homes for sale in Willowdale
- homes for sale in King West
- homes for sale in Mimico
- homes for sale in Scarborough Town Centre
- homes for sale in Harbourfront
- homes for sale in Islington-City Centre West
- homes for sale in Church St. Corridor
- homes for sale in Bay St. Corridor
- homes for sale in Yonge and Bloor
- homes for sale in Queen West



