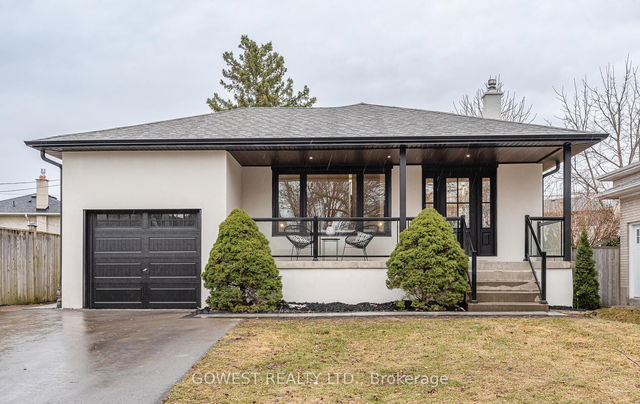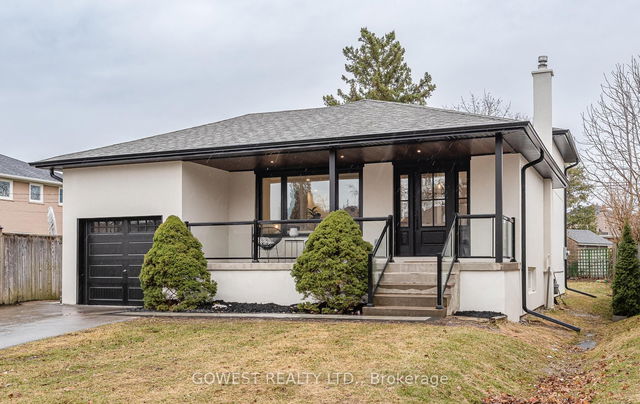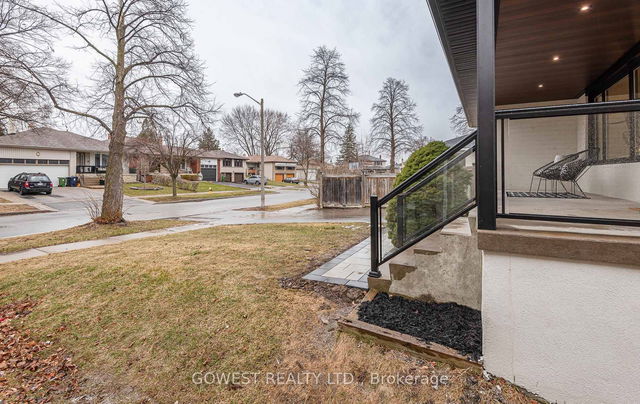| Level | Name | Size | Features |
|---|---|---|---|
Flat | Bedroom | 3.92 x 2.68 ft | |
Flat | Bathroom | 0.00 x 0.00 ft | |
Flat | Primary Bedroom | 3.91 x 3.29 ft |
14 Oxenden Crescent




About 14 Oxenden Crescent
Located at 14 Oxenden Crescent, this Etobicoke detached house is available for sale. It was listed at $1499800 in March 2025 and has 4 beds and 3 bathrooms. 14 Oxenden Crescent resides in the Etobicoke Eringate-Centennial-West Deane neighbourhood, and nearby areas include Etobicoke West Mall, Airport Corporate, Markland Wood and Princess Gardens.
14 Oxenden Crescent, Toronto is only a 7 minute walk from Tim Hortons for that morning caffeine fix and if you're not in the mood to cook, Subway, Little Caesars and Renforth Mall Fish & Chips are near this detached house. For those that love cooking, Chris' No Frills is a 5-minute walk.
Transit riders take note, 14 Oxenden Crescent, Toronto is a short walk to the closest public transit Bus Stop (Wellesworth Dr at Torrington Dr) with route West Mall. For drivers, the closest highway is Hwy 427 and is only a 2-minute drive from 14 Oxenden Crescent, making it easier to get into and out of the city using Rathburn Rd ramps.
- 4 bedroom houses for sale in Eringate-Centennial-West Deane
- 2 bedroom houses for sale in Eringate-Centennial-West Deane
- 3 bed houses for sale in Eringate-Centennial-West Deane
- Townhouses for sale in Eringate-Centennial-West Deane
- Semi detached houses for sale in Eringate-Centennial-West Deane
- Detached houses for sale in Eringate-Centennial-West Deane
- Houses for sale in Eringate-Centennial-West Deane
- Cheap houses for sale in Eringate-Centennial-West Deane
- 3 bedroom semi detached houses in Eringate-Centennial-West Deane
- 4 bedroom semi detached houses in Eringate-Centennial-West Deane
- homes for sale in Willowdale
- homes for sale in King West
- homes for sale in Mimico
- homes for sale in Harbourfront
- homes for sale in Scarborough Town Centre
- homes for sale in Islington-City Centre West
- homes for sale in Church St. Corridor
- homes for sale in Bay St. Corridor
- homes for sale in Yonge and Bloor
- homes for sale in St. Lawrence


