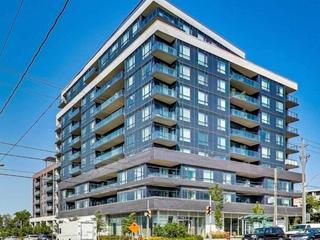Welcome to your future home, where comfort meets convenience in this spacious 1,179 sq. ft. property. Bright, airy, and meticulously maintained, this home exudes warmth and offers a blank canvas for you to personalize to your taste. Loved and cared for over the years, its ready for new memories to be made.Located in a vibrant Toronto neighborhood, youll enjoy proximity to excellent schools, including C.W. Jefferys Collegiate and York University, making it ideal for families and students alike. Nature enthusiasts will appreciate nearby Firgrove and Derry Downs Parks, perfect for relaxation and outdoor activities.For commuters, access to the 401 and 400 highways ensures seamless travel across the city and beyond. Public transit is a breeze with the Finch West and Jane buses and the Line 1 subway nearby, connecting you to Torontos extensive transit network.Shopping, dining, and daily essentials are conveniently close at Jane-Finch Mall and other local plazas, offering a variety of services and amenities. The homes central location combines urban accessibility with suburban tranquility, catering to a range of lifestyles.This is not just a house, its the start of your next chapter. Explore the possibilities and make this bright and inviting space your own.
EXTRAS:







