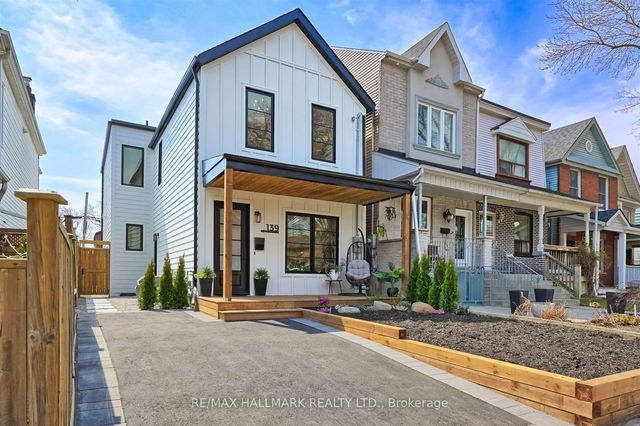| Level | Name | Size | Features |
|---|---|---|---|
Second | Bedroom 3 | 14.5 x 9.6 ft | |
Second | Bedroom 2 | 14.5 x 10.4 ft | |
Basement | Bedroom 4 | 11.5 x 10.2 ft |

About 13 Barfield Avenue
13 Barfield Avenue is an East York detached house for sale. It has been listed at $2195000 since March 2025. This detached house has 3+1 beds, 3 bathrooms and is 1500-2000 sqft. Situated in East York's East York neighbourhood, Todmorden Village, Woodbine-Lumsden, Greenwood-Coxwell and The Pocket are nearby neighbourhoods.
Some good places to grab a bite are Apple Cafe, Little Coxwell Restaurant or Knuckle Sandwich. Venture a little further for a meal at one of East York neighbourhood's restaurants. If you love coffee, you're not too far from Starbucks located at 978 Coxwell Ave. Nearby grocery options: Mon K Patisserie is a 6-minute walk.
If you are looking for transit, don't fear, 13 Barfield Ave, Toronto has a public transit Bus Stop (Cosburn Ave at Roosevelt Rd West Side) a short walk. It also has route Cosburn, and route Coxwell Night Bus close by. Access to Don Valley Parkway from 13 Barfield Ave is within a 4-minute drive, making it easy for those driving to get into and out of the city using on and off ramps on Don Mills Rd.
- 4 bedroom houses for sale in East York
- 2 bedroom houses for sale in East York
- 3 bed houses for sale in East York
- Townhouses for sale in East York
- Semi detached houses for sale in East York
- Detached houses for sale in East York
- Houses for sale in East York
- Cheap houses for sale in East York
- 3 bedroom semi detached houses in East York
- 4 bedroom semi detached houses in East York
- homes for sale in Willowdale
- homes for sale in King West
- homes for sale in Mimico
- homes for sale in Scarborough Town Centre
- homes for sale in Islington-City Centre West
- homes for sale in Harbourfront
- homes for sale in Church St. Corridor
- homes for sale in Yonge and Bloor
- homes for sale in Queen West
- homes for sale in St. Lawrence






