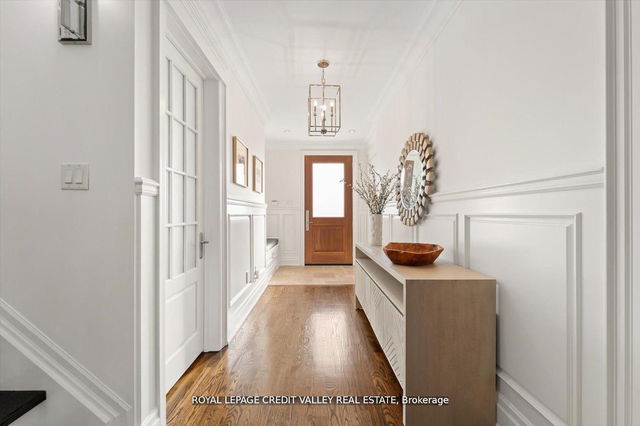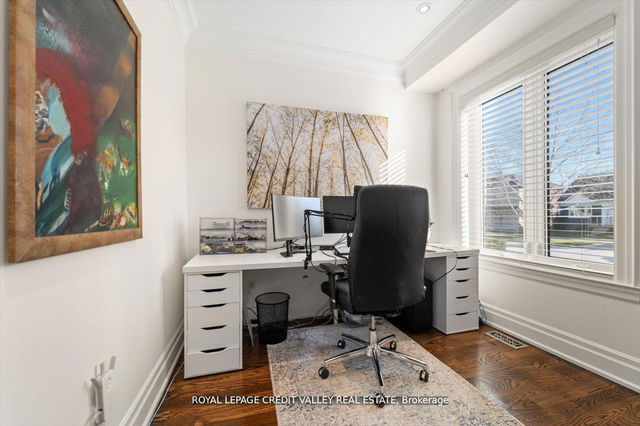128 Laurel Avenue




About 128 Laurel Avenue
Located at 128 Laurel Avenue, this Etobicoke detached house is available for sale. It was listed at $2749000 in April 2025 and has 4 beds and 5 bathrooms. 128 Laurel Avenue, Etobicoke is situated in Islington-City Centre West, with nearby neighbourhoods in Etobicoke West Mall, Markland Wood, Princess Gardens and Eringate-Centennial-West Deane.
There are a lot of great restaurants around 128 Laurel Ave, Toronto. If you can't start your day without caffeine fear not, your nearby choices include Starbucks. For groceries there is Loblaws which is a 3-minute walk.
If you are reliant on transit, don't fear, 128 Laurel Ave, Toronto has a public transit Bus Stop (400 Burnhamthorpe Rd) nearby. It also has route Burnhamthorpe close by. Access to Hwy 427 from 128 Laurel Ave is only a 2-minute drive, making it easy for those driving to get into and out of the city using Burnhamthorpe Rd ramps.
- 4 bedroom houses for sale in Islington-City Centre West
- 2 bedroom houses for sale in Islington-City Centre West
- 3 bed houses for sale in Islington-City Centre West
- Townhouses for sale in Islington-City Centre West
- Semi detached houses for sale in Islington-City Centre West
- Detached houses for sale in Islington-City Centre West
- Houses for sale in Islington-City Centre West
- Cheap houses for sale in Islington-City Centre West
- 3 bedroom semi detached houses in Islington-City Centre West
- 4 bedroom semi detached houses in Islington-City Centre West
- homes for sale in Willowdale
- homes for sale in King West
- homes for sale in Mimico
- homes for sale in Scarborough Town Centre
- homes for sale in Harbourfront
- homes for sale in Islington-City Centre West
- homes for sale in Church St. Corridor
- homes for sale in Bay St. Corridor
- homes for sale in Yonge and Bloor
- homes for sale in Queen West



