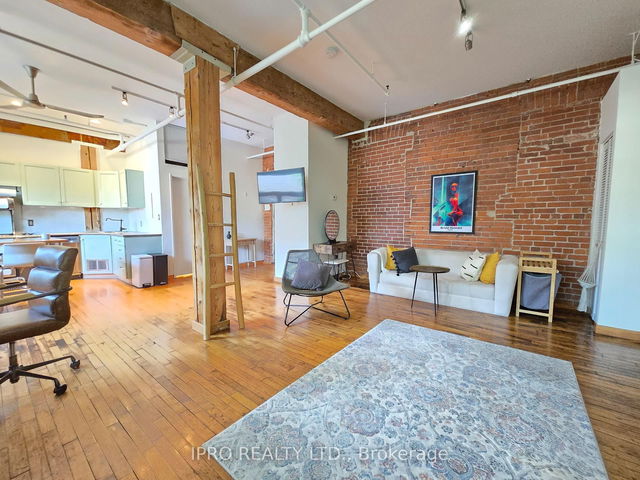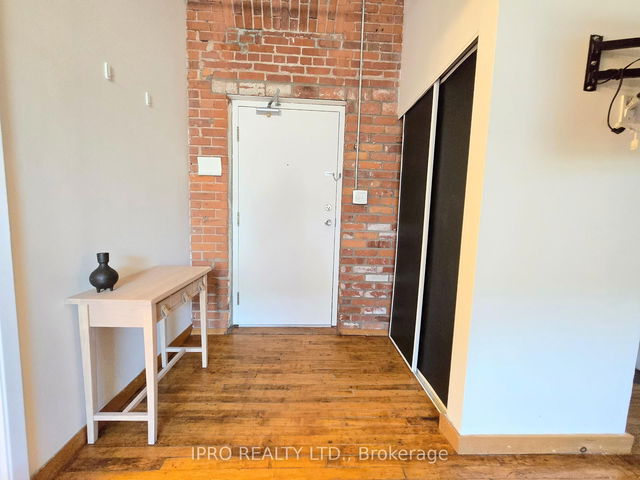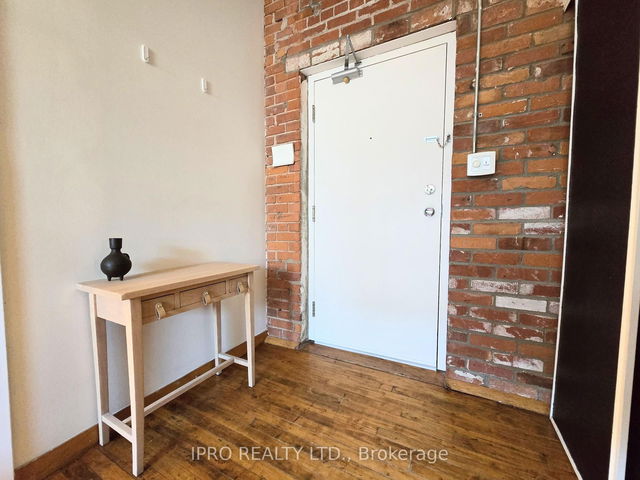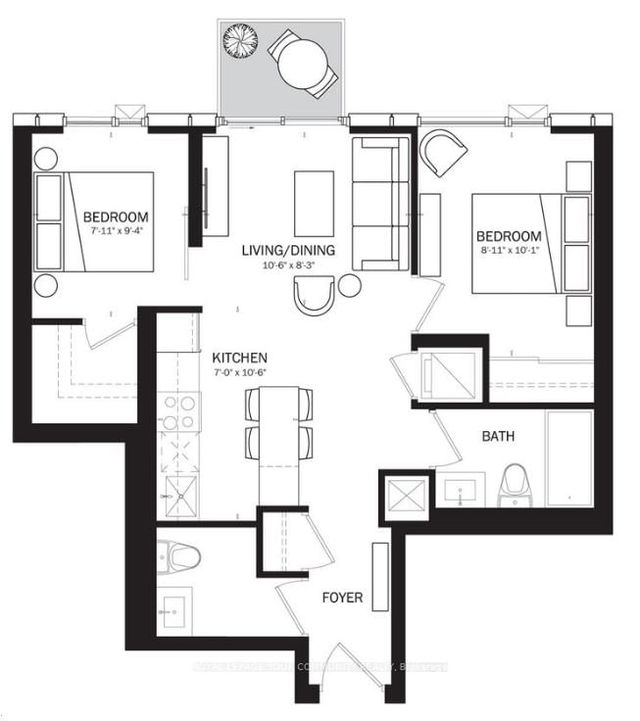| Name | Size | Features |
|---|---|---|
Kitchen | 11.8 x 9.6 ft | |
Dining Room | 17.5 x 20.1 ft | |
Primary Bedroom | 17.5 x 20.1 ft |
12 - 121 Prescott Avenue




About 12 - 121 Prescott Avenue
Located at 12 - 121 Prescott Avenue, this Toronto condo is available for rent. It was listed at $2500/mo in June 2025 and has 1 bed and 1 bathroom. 12 - 121 Prescott Avenue, Toronto is situated in Carleton Village, with nearby neighbourhoods in Corso Italia, The Junction, Keelesdale and Fairbank.
For those that love cooking, St Clair Bakery is a 3-minute walk.
For those residents of 121 Prescott Ave, Toronto without a car, you can get around quite easily. The closest transit stop is a Bus Stop (Caledonia Rd at Norman Ave) and is nearby connecting you to Toronto's public transit service. It also has route Lansdowne nearby. For drivers at 121 Prescott Ave, it might be easier to get around the city getting on or off Allen Rd and Lawrence Ave W, which is within a 9-minute drive.
- homes for rent in Willowdale
- homes for rent in King West
- homes for rent in Mimico
- homes for rent in Scarborough Town Centre
- homes for rent in Islington-City Centre West
- homes for rent in Harbourfront
- homes for rent in Church St. Corridor
- homes for rent in Yonge and Bloor
- homes for rent in Bay St. Corridor
- homes for rent in Newtonbrook
- There are no active MLS listings right now. Please check back soon!



