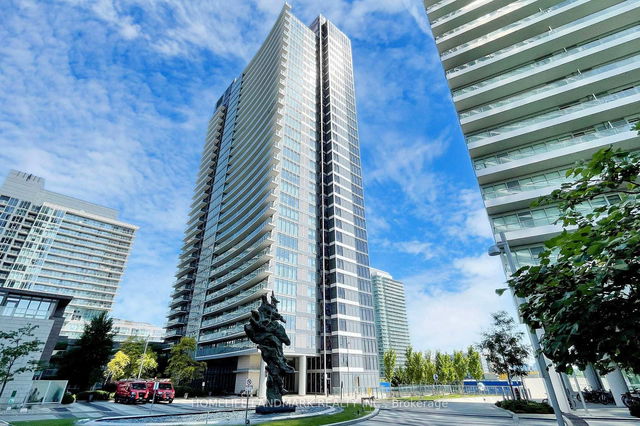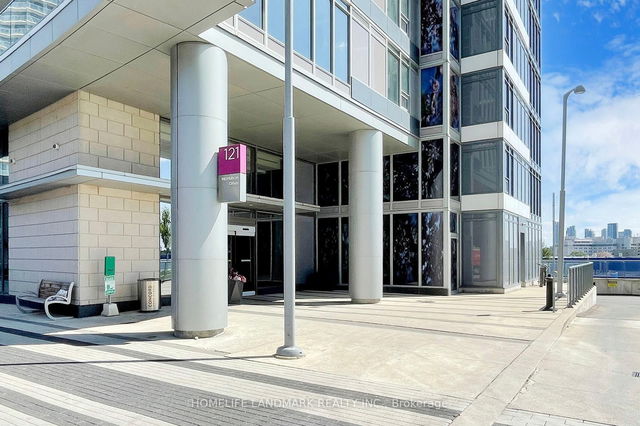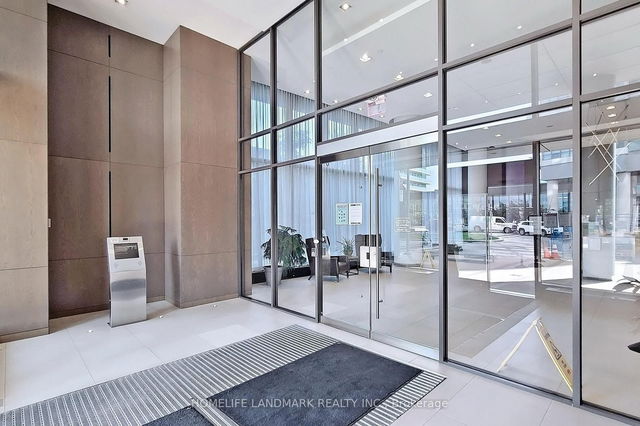| Name | Size | Features |
|---|---|---|
Dining Room | 13.8 x 11.6 ft | |
Den | 9.3 x 8.9 ft | |
Kitchen | 9.8 x 9.0 ft |
2301 - 121 Mcmahon Drive




About 2301 - 121 Mcmahon Drive
2301 - 121 Mcmahon Drive is a North York condo for sale. It was listed at $669000 in May 2025 and has 1+1 beds and 1 bathroom. 2301 - 121 Mcmahon Drive resides in the North York Bayview Village neighbourhood, and nearby areas include St Andrew-York Mills, Graydon Hall, The Peanut and Henry Farm.
Looking for your next favourite place to eat? There is a lot close to 121 McMahon Dr, Toronto.Grab your morning coffee at Starbucks located at 2-1015 Sheppard Ave E. For those that love cooking, Loblaws is only a 14 minute walk.
If you are looking for transit, don't fear, there is a Bus Stop (Woodsworth Rd at Northey Dr (West)) only a 3 minute walk. If you're driving from 121 McMahon Dr, you'll have easy access to the rest of the city by way of Hwy 401 as well, which is only a 2-minute drive getting on and off at Leslie St.
- 4 bedroom houses for sale in Bayview Village
- 2 bedroom houses for sale in Bayview Village
- 3 bed houses for sale in Bayview Village
- Townhouses for sale in Bayview Village
- Semi detached houses for sale in Bayview Village
- Detached houses for sale in Bayview Village
- Houses for sale in Bayview Village
- Cheap houses for sale in Bayview Village
- 3 bedroom semi detached houses in Bayview Village
- 4 bedroom semi detached houses in Bayview Village
- homes for sale in Willowdale
- homes for sale in King West
- homes for sale in Mimico
- homes for sale in Scarborough Town Centre
- homes for sale in Islington-City Centre West
- homes for sale in Harbourfront
- homes for sale in Church St. Corridor
- homes for sale in Yonge and Bloor
- homes for sale in Bay St. Corridor
- homes for sale in Queen West



