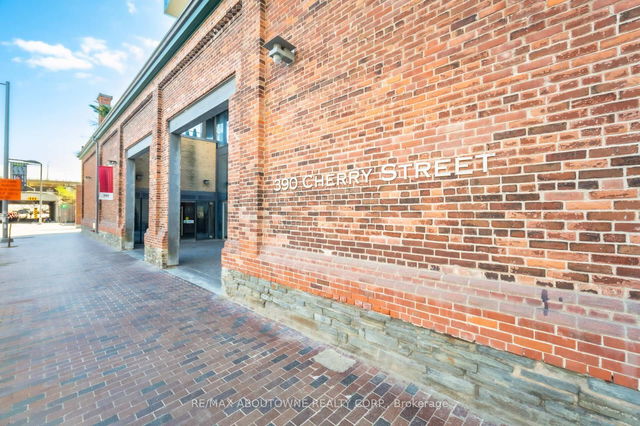S1405 - 120 Bayview Avenue




About S1405 - 120 Bayview Avenue
S1405 - 120 Bayview Ave is a Toronto condo which was for sale right off Bayview and Front St E. Asking $999900, it was listed in September 2023, but is no longer available and has been taken off the market (Unavailable). This condo unit has 2 beds, 2 bathrooms and is 1011 sqft. Situated in Toronto's Distillery District neighbourhood, Corktown, Riverside, Regent Park and Moss Park are nearby neighbourhoods.
120 Bayview Ave, Toronto is not far from Dark Horse Espresso Bar for that morning caffeine fix and if you're not in the mood to cook, Souk Tabule and Sukhothai are near this condo. Groceries can be found at Luciano's No Frills which is a 9-minute walk and you'll find Moss Park Pharmacy an 8-minute walk as well. Nightwood Theatre and Parliament Interpretive Centre are both in close proximity to 120 Bayview Ave, Toronto and can be a great way to spend some down time. If you're an outdoor lover, condo residents of 120 Bayview Ave, Toronto are not far from Corktown Common, Underpass Park and Sackville Playground.
If you are reliant on transit, don't fear, 120 Bayview Ave, Toronto has a TTC Light RailStop (CHERRY ST AT FRONT ST EAST) only a 3 minute walk. It also has (Light Rail) route 504 King close by. KING STATION - NORTHBOUND PLATFORM Subway is also only a 19 minute walk. Access to Don Valley Parkway from 120 Bayview Ave is within 350 meters, making it easy for those driving to get into and out of the city using Eastern Ave Diversion ramps.
- 4 bedroom houses for sale in Distillery District
- 2 bedroom houses for sale in Distillery District
- 3 bed houses for sale in Distillery District
- Townhouses for sale in Distillery District
- Semi detached houses for sale in Distillery District
- Detached houses for sale in Distillery District
- Houses for sale in Distillery District
- Cheap houses for sale in Distillery District
- 3 bedroom semi detached houses in Distillery District
- 4 bedroom semi detached houses in Distillery District
- homes for sale in Willowdale
- homes for sale in King West
- homes for sale in Mimico
- homes for sale in Scarborough Town Centre
- homes for sale in Islington-City Centre West
- homes for sale in Harbourfront
- homes for sale in Church St. Corridor
- homes for sale in Yonge and Bloor
- homes for sale in Bay St. Corridor
- homes for sale in Queen West



