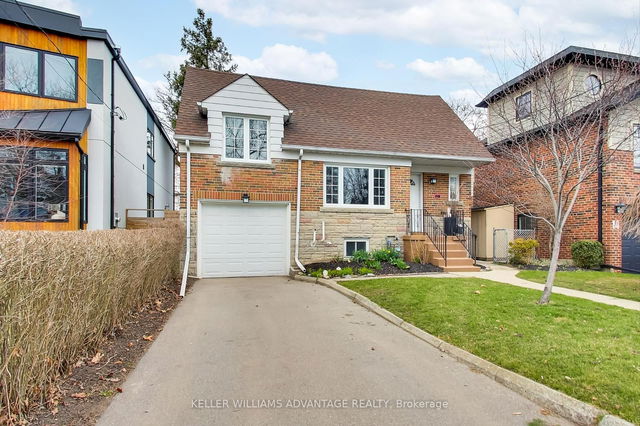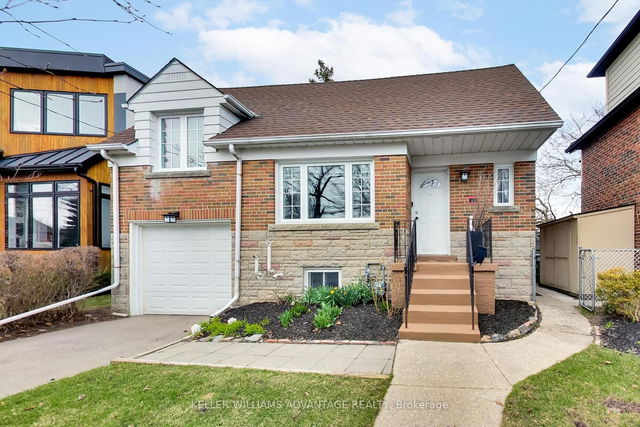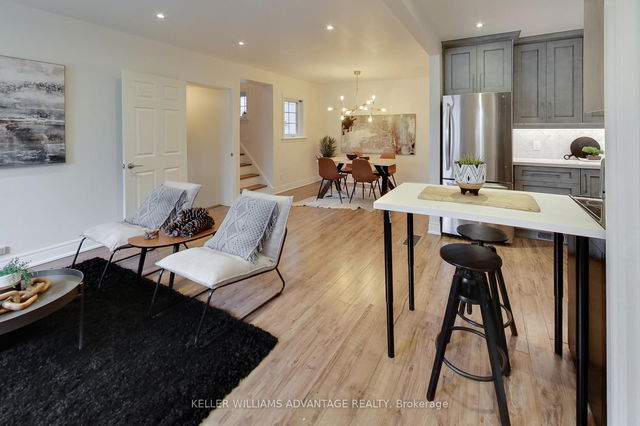| Level | Name | Size | Features |
|---|---|---|---|
Basement | Utility Room | 15.1 x 11.2 ft | |
Basement | Recreation | 17.4 x 10.5 ft | |
Main | Living Room | 15.8 x 10.5 ft |
12 Parkland Road




About 12 Parkland Road
Located at 12 Parkland Road, this Scarborough detached house is available for sale. It has been listed at $1099000 since April 2025. This detached house has 4 beds, 2 bathrooms and is 1100-1500 sqft. 12 Parkland Road, Scarborough is situated in Birch Cliff, with nearby neighbourhoods in Main & Danforth / Danforth Village, Upper Beaches | Woodbine Corridor, Oakridge and The Beach.
Some good places to grab a bite are Little Caesars, McDonald's or Quany Cafe. Venture a little further for a meal at one of Birch Cliff neighbourhood's restaurants. If you love coffee, you're not too far from Tim Hortons located at 2480 Gerrard St E. Nearby grocery options: FreshCo is a 3-minute walk.
Transit riders take note, 12 Parkland Rd, Toronto is not far to the closest public transit Bus Stop (Gerrard St East at Blantyre Ave East Side) with route Gerrard. If you need to get on the highway often from 12 Parkland Rd, Don Valley Parkway and Don Mills Rd has both on and off ramps and is within a 10-minute drive.
- 4 bedroom houses for sale in Birch Cliff
- 2 bedroom houses for sale in Birch Cliff
- 3 bed houses for sale in Birch Cliff
- Townhouses for sale in Birch Cliff
- Semi detached houses for sale in Birch Cliff
- Detached houses for sale in Birch Cliff
- Houses for sale in Birch Cliff
- Cheap houses for sale in Birch Cliff
- 3 bedroom semi detached houses in Birch Cliff
- 4 bedroom semi detached houses in Birch Cliff
- homes for sale in Willowdale
- homes for sale in King West
- homes for sale in Mimico
- homes for sale in Harbourfront
- homes for sale in Scarborough Town Centre
- homes for sale in Islington-City Centre West
- homes for sale in Bay St. Corridor
- homes for sale in Church St. Corridor
- homes for sale in Yonge and Bloor
- homes for sale in St. Lawrence



