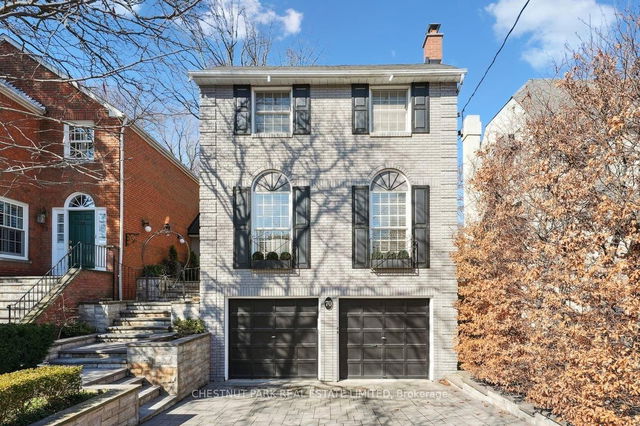Size
-
Lot size
6241 sqft
Street frontage
-
Possession
2025-06-16
Price per sqft
$1,130 - $1,413
Taxes
$11,172.81 (2025)
Parking Type
-
Style
2-Storey
See what's nearby
Description
This meticulously maintained residence in the prestigious Governor's Bridge neighbourhood, just over the bridge from Rosedale and Chorley Park, offers an exceptional opportunity for the discerning home owner. Whether you choose to embrace its existing charm or embark on a renovation journey to create a bespoke masterpiece, the potential is boundless. A welcoming main level boasts a large, sun-drenched family room with a gas fireplace, skylights, vaulted ceilings and opens to the garden with French doors. Also on the main level is a bright eat-in kitchen with a breakfast bar, a living room with a wood burning fireplace and a dining room area that has glass French doors leading onto the expansive family room. The main level also has a convenient powder room in the entrance foyer. The primary bedroom on the second floor features a beautiful ensuite bathroom. The second level also has 3 additional well-proportioned bedrooms and a three-piece bathroom. The lower level offers a cozy recreation room along with a large laundry room. There is a deep private back yard with patio and perennial gardens. Imagine evenings spent dining alfresco in the enchanting private back garden.
Broker: CHESTNUT PARK REAL ESTATE LIMITED
MLS®#: C12069383
Property details
Parking:
2
Parking type:
-
Property type:
Detached
Heating type:
Forced Air
Style:
2-Storey
MLS Size:
2000-2500 sqft
Lot front:
40 Ft
Lot depth:
155 Ft
Listed on:
Apr 8, 2025
Show all details
Rooms
| Level | Name | Size | Features |
|---|---|---|---|
Second | Bedroom 2 | 14.5 x 10.0 ft | |
Second | Bedroom 3 | 9.7 x 9.2 ft | |
Second | Bedroom 4 | 13.3 x 9.4 ft |
Show all
Instant estimate:
orto view instant estimate
$42,559
lower than listed pricei
High
$2,898,946
Mid
$2,782,441
Low
$2,621,774







