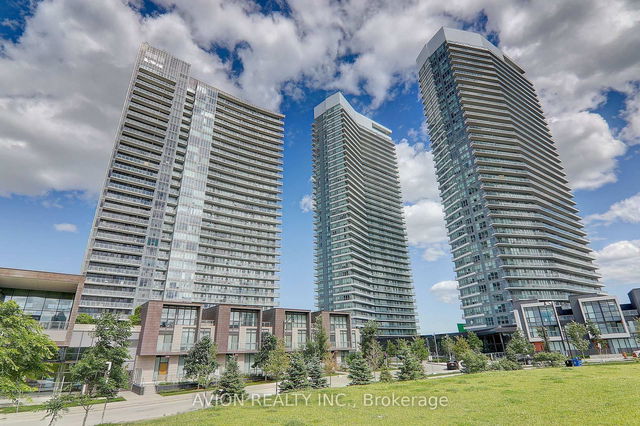Luxurious 3-Bedroom + Study Condo in Bayview Village with 2 Parking Spots and Panoramic City Views. Perched on the 15th floor, this spacious unit features 9-ft ceilings, floor-to-ceiling windows, a large SW-facing balcony, and a bright open-concept layout perfect for entertaining. Modern kitchen with integrated fridge, freezer, dishwasher, stainless steel cooktop, oven, microwave, and an expandable range hood. Spa-inspired bathrooms with quality tile and deep soaker tub. Includes 2 premium parking spots and outdoor locker. Resort-style amenities: full-sized basketball/volleyball/badminton court, bowling, tennis, golf simulator, pool, whirlpool, yoga/dance studios, gym, pet spa, kids zone, guest suites, meeting rooms, and more. Just a 4-min walk to the subway and steps to Bayview Village Mall, restaurants, and everyday conveniences. A Must See Unit !







