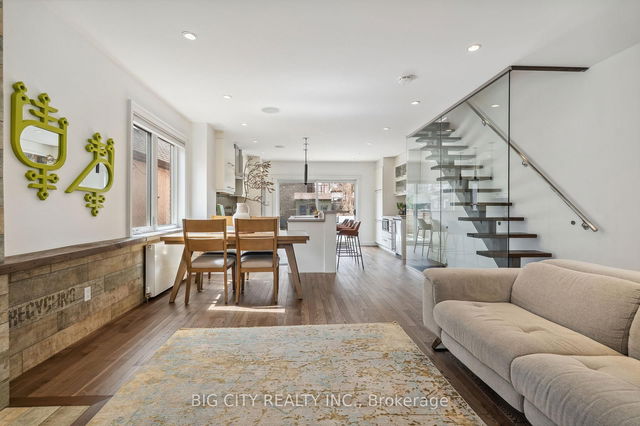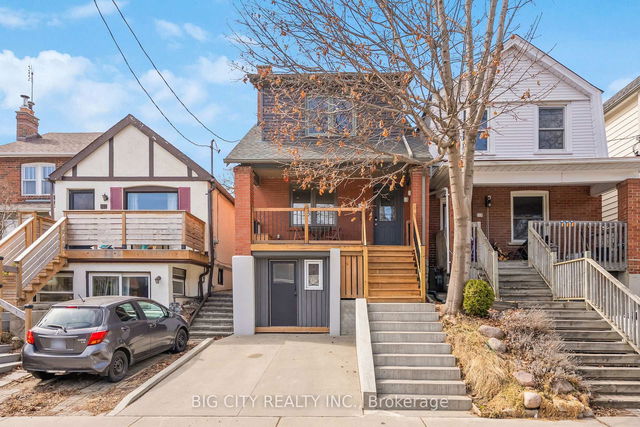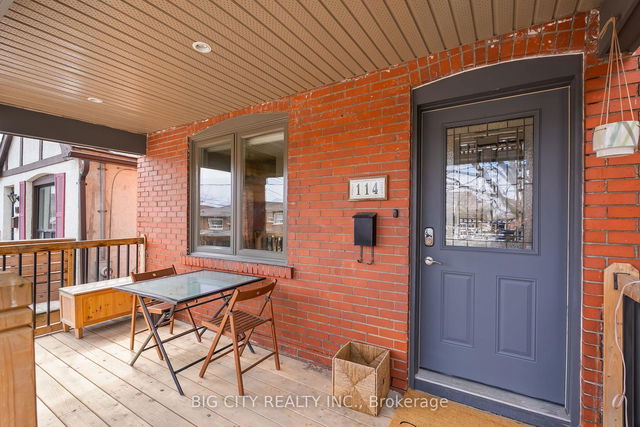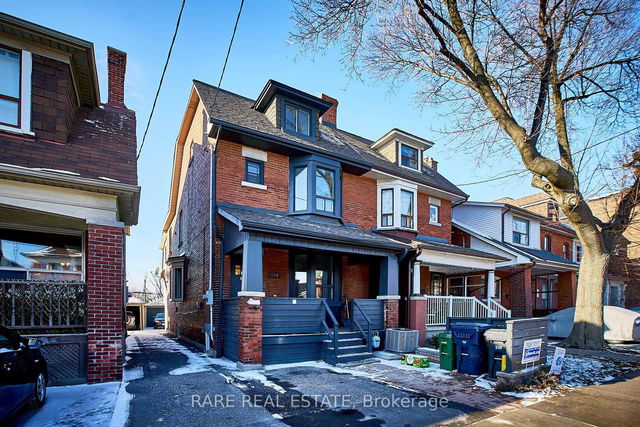| Level | Name | Size | Features |
|---|---|---|---|
Basement | Kitchen | 3.00 x 1.70 ft | |
Basement | Living Room | 2.48 x 2.70 ft | |
Second | Primary Bedroom | 3.90 x 3.50 ft |
114 Robina Avenue




About 114 Robina Avenue
114 Robina Avenue is a York detached house for sale. It was listed at $1398000 in March 2025 and has 2+1 beds and 3 bathrooms. 114 Robina Avenue resides in the York Humewood-Cedarvale neighbourhood, and nearby areas include Corso Italia, Hillcrest | Bracondale Hill, Fairbank and Dovercourt Park.
Some good places to grab a bite are Primrose Bagel Co., The Oakwood Hardware Food & Drink or Domino's. Venture a little further for a meal at one of Humewood-Cedarvale neighbourhood's restaurants. If you love coffee, you're not too far from L & L Cafe located at 931 St Clair Ave W. Nearby grocery options: Lloyd's General Store is not far.
For those residents of 114 Robina Ave, Toronto without a car, you can get around rather easily. The closest transit stop is a Bus Stop (Oakwood Ave at Earlsdale Ave) and is a short walk connecting you to Toronto's public transit service. It also has route Ossington, route Rogers Road, and more nearby. If you need to get on the highway often from 114 Robina Ave, Allen Rd and Lawrence Ave W has both on and off ramps and is within a few minutes drive.
- 4 bedroom houses for sale in Humewood-Cedarvale
- 2 bedroom houses for sale in Humewood-Cedarvale
- 3 bed houses for sale in Humewood-Cedarvale
- Townhouses for sale in Humewood-Cedarvale
- Semi detached houses for sale in Humewood-Cedarvale
- Detached houses for sale in Humewood-Cedarvale
- Houses for sale in Humewood-Cedarvale
- Cheap houses for sale in Humewood-Cedarvale
- 3 bedroom semi detached houses in Humewood-Cedarvale
- 4 bedroom semi detached houses in Humewood-Cedarvale
- homes for sale in Willowdale
- homes for sale in King West
- homes for sale in Mimico
- homes for sale in Harbourfront
- homes for sale in Scarborough Town Centre
- homes for sale in Islington-City Centre West
- homes for sale in Church St. Corridor
- homes for sale in Bay St. Corridor
- homes for sale in Yonge and Bloor
- homes for sale in Queen West



