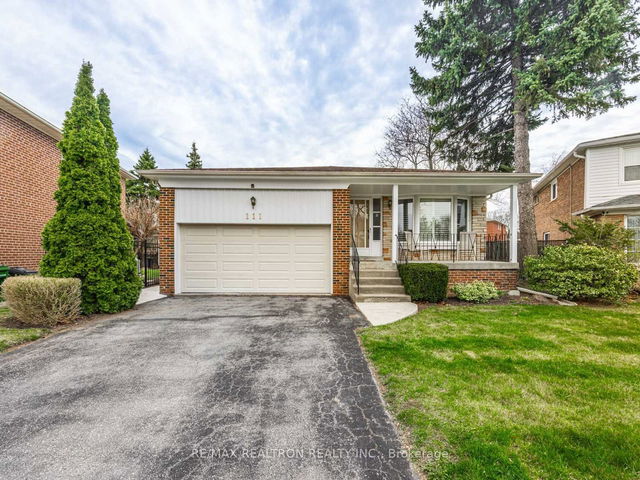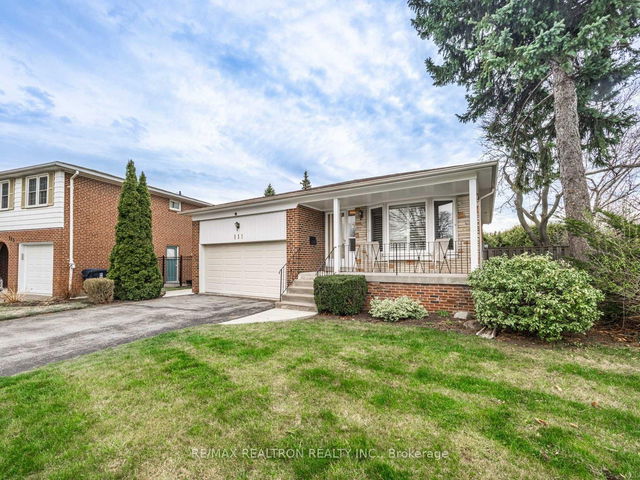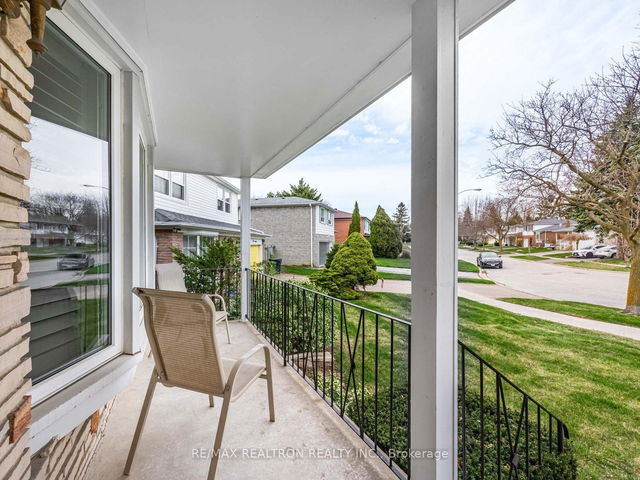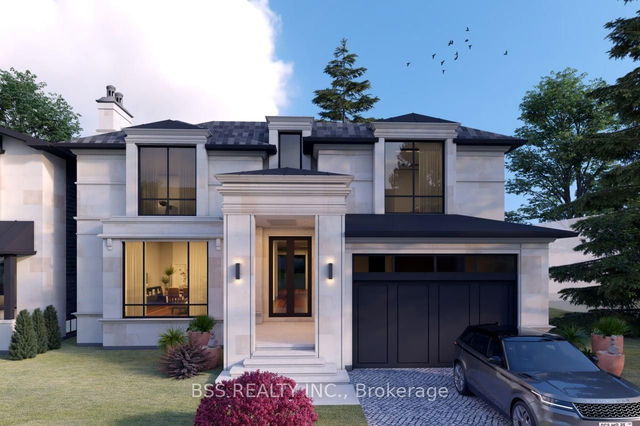| Level | Name | Size | Features |
|---|---|---|---|
Upper | Bedroom 2 | 13.3 x 9.3 ft | |
Main | Living Room | 17.9 x 11.3 ft | |
Basement | Recreation | 29.8 x 16.8 ft |
111 Broomfield Drive




About 111 Broomfield Drive
Located at 111 Broomfield Drive, this Scarborough detached house is available for sale. 111 Broomfield Drive has an asking price of $1259000, and has been on the market since April 2025. This 2000-2500 sqft detached house has 3+1 beds and 3 bathrooms. 111 Broomfield Drive, Scarborough is situated in Agincourt, with nearby neighbourhoods in Milliken Park, L'amoreaux, Armdale and Malvern.
There are a lot of great restaurants nearby 111 Broomfield Dr, Toronto.Grab your morning coffee at Tim Hortons located at 2301 Brimley Rd. For grabbing your groceries, Aromaz is not far.
For those residents of 111 Broomfield Dr, Toronto without a car, you can get around rather easily. The closest transit stop is a Bus Stop (Huntingwood Dr at Brimley Rd) and is nearby connecting you to Toronto's public transit service. It also has route Huntingwood nearby. If you're driving from 111 Broomfield Dr, you'll have decent access to the rest of the city by way of Hwy 401 as well, which is within a few minutes drive using Brimley Rd ramps.
- 4 bedroom houses for sale in Agincourt
- 2 bedroom houses for sale in Agincourt
- 3 bed houses for sale in Agincourt
- Townhouses for sale in Agincourt
- Semi detached houses for sale in Agincourt
- Detached houses for sale in Agincourt
- Houses for sale in Agincourt
- Cheap houses for sale in Agincourt
- 3 bedroom semi detached houses in Agincourt
- 4 bedroom semi detached houses in Agincourt
- homes for sale in Willowdale
- homes for sale in King West
- homes for sale in Mimico
- homes for sale in Scarborough Town Centre
- homes for sale in Harbourfront
- homes for sale in Islington-City Centre West
- homes for sale in Church St. Corridor
- homes for sale in Bay St. Corridor
- homes for sale in Yonge and Bloor
- homes for sale in Queen West



