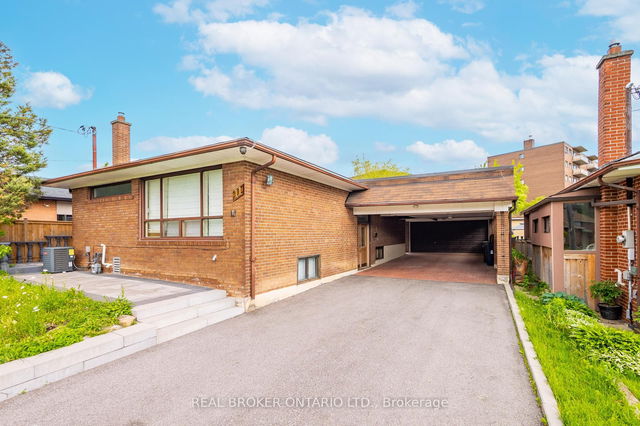| Level | Name | Size | Features |
|---|---|---|---|
Main | Living Room | 14.7 x 13.0 ft |
Use our AI-assisted tool to get an instant estimate of your home's value, up-to-date neighbourhood sales data, and tips on how to sell for more.




| Level | Name | Size | Features |
|---|---|---|---|
Main | Living Room | 14.7 x 13.0 ft |
Use our AI-assisted tool to get an instant estimate of your home's value, up-to-date neighbourhood sales data, and tips on how to sell for more.
Located at 11 Jacinta Drive, this North York detached house is available for sale. It was listed at $1099999 in June 2025 and has 4+3 beds and 4 bathrooms. Situated in North York's Maple Leaf neighbourhood, Amesbury, Weston, Keelesdale and Glen Park are nearby neighbourhoods.
For those that love cooking, Dulce Aroma is only a 3 minute walk.
If you are reliant on transit, don't fear, 11 Jacinta Dr, Toronto has a public transit Bus Stop (Culford Rd at Valencia Cres) nearby. It also has route Maple Leaf close by. For drivers at 11 Jacinta Dr, it might be easier to get around the city getting on or off Hwy 400 and Jane St, which is within a 4-minute drive.