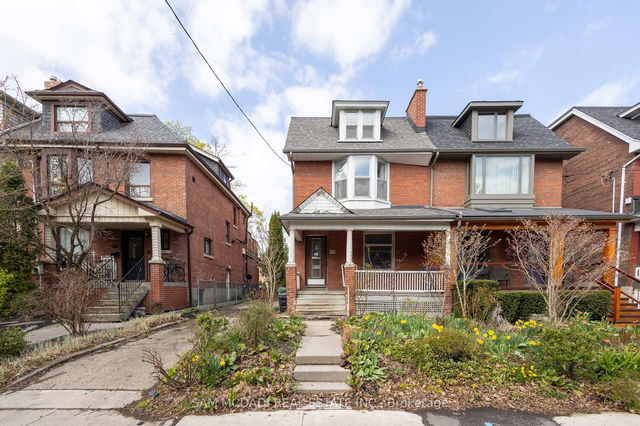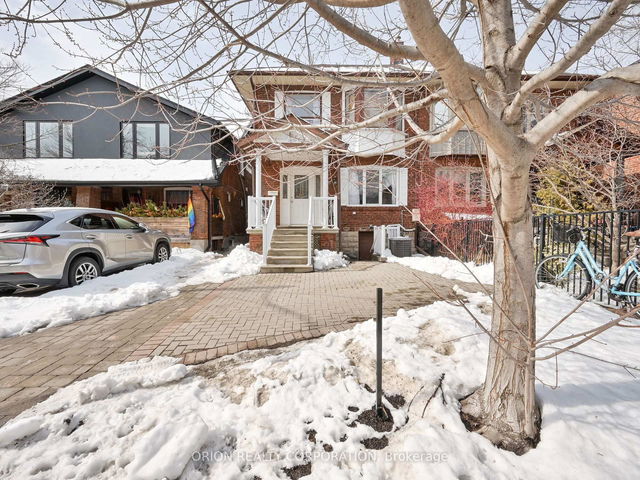| Level | Name | Size | Features |
|---|---|---|---|
Main | Den | 10.6 x 9.3 ft | |
Main | Foyer | 8.0 x 4.8 ft | |
Main | Living Room | 18.2 x 11.8 ft |
11 Arlington Avenue
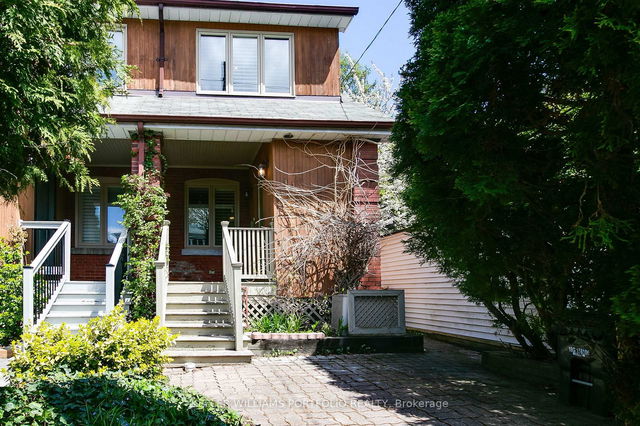
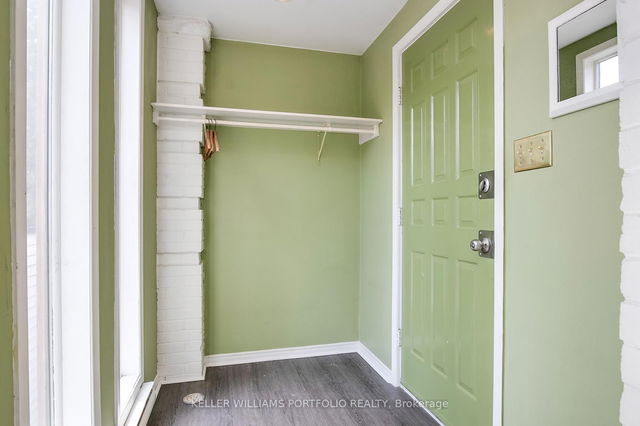
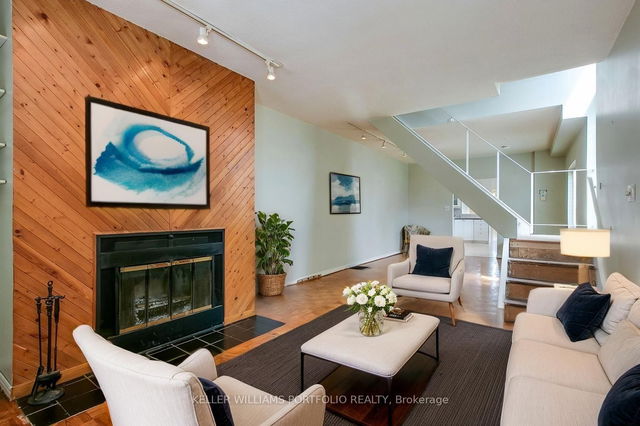

About 11 Arlington Avenue
Located at 11 Arlington Avenue, this Toronto detached house is available for sale. It was listed at $949000 in May 2025 and has 2 beds and 3 bathrooms. Situated in Toronto's Hillcrest | Bracondale Hill neighbourhood, Christie Pits, Seaton Village, Humewood-Cedarvale and Corso Italia are nearby neighbourhoods.
Some good places to grab a bite are Ferro Bar & Cafe, South St Burger or Aviv. Venture a little further for a meal at one of Hillcrest | Bracondale Hill neighbourhood's restaurants. If you love coffee, you're not too far from Zaza Expresso Bar located at 775 St Clair Ave W. For groceries there is The Green Barn which is a 3-minute walk.
Living in this Hillcrest | Bracondale Hill detached house is easy. There is also Christie St at Tyrrel Ave Bus Stop, not far, with route Christie nearby. For drivers, the closest highway is Allen Rd and is within a 9-minute drive from 11 Arlington Ave, making it easier to get into and out of the city using Lawrence Ave W ramps.
- 4 bedroom houses for sale in Hillcrest | Bracondale Hill
- 2 bedroom houses for sale in Hillcrest | Bracondale Hill
- 3 bed houses for sale in Hillcrest | Bracondale Hill
- Townhouses for sale in Hillcrest | Bracondale Hill
- Semi detached houses for sale in Hillcrest | Bracondale Hill
- Detached houses for sale in Hillcrest | Bracondale Hill
- Houses for sale in Hillcrest | Bracondale Hill
- Cheap houses for sale in Hillcrest | Bracondale Hill
- 3 bedroom semi detached houses in Hillcrest | Bracondale Hill
- 4 bedroom semi detached houses in Hillcrest | Bracondale Hill
- homes for sale in Willowdale
- homes for sale in King West
- homes for sale in Mimico
- homes for sale in Scarborough Town Centre
- homes for sale in Islington-City Centre West
- homes for sale in Harbourfront
- homes for sale in Church St. Corridor
- homes for sale in Yonge and Bloor
- homes for sale in Bay St. Corridor
- homes for sale in Queen West


