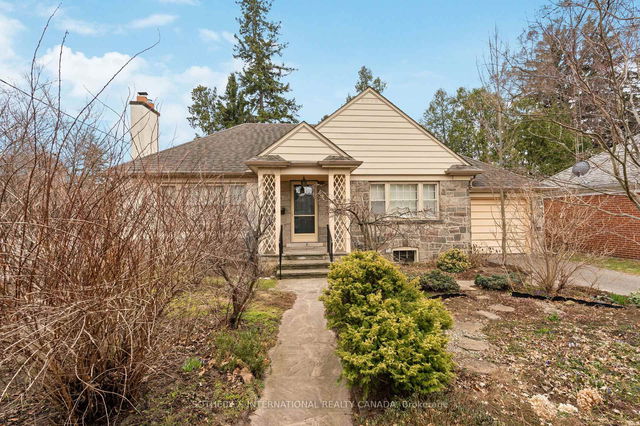Size
-
Lot size
5254 sqft
Street frontage
-
Possession
2025-06-30
Price per sqft
$909 - $1,428
Taxes
$4,943 (2025)
Parking Type
-
Style
2-Storey
See what's nearby
Description
Located in the highly sought-after Islington-City Centre West neighbourhood, this well-maintained 3-bedroom, 2-bathroom two-storey home offers a rare opportunity for both end-users and builders alike. Whether you're looking for a comfortable move-in ready home or a prime property to redevelop, this one checks all the boxes. The home offers a practical layout with a bright living area, cozy dining space, and a functional kitchen all making smart use of its modest but efficient footprint. Upstairs you'll find three comfortable bedrooms and a full bath, perfect for family living or working from home. The finished basement with an additional bathroom adds valuable living space and flexibility. Sitting on a desirable lot in an evolving neighbourhood where custom homes are increasingly being built, this property holds strong potential for future development. Enjoy the home as-is, renovate to suit your style, or build new the choice is yours.The private backyard is perfect for gardening, relaxing, or entertaining, and private driveway provide added convenience. Just steps from Kipling Station, offering TTC, GO Transit, and the TTC AirPort Express for a quick commute downtown or to Pearson Airport., many of Toronto's top rated schools,, shopping, parks, and major highways this is a fantastic opportunity to invest in one of Etobicokes most dynamic and growing communities. Enjoy the future of urban green living with the Etobicoke Greenway Project right at your doorstep! Currently under development!,
Broker: ROYAL LEPAGE SUPREME REALTY
MLS®#: W12095525
Property details
Parking:
2
Parking type:
-
Property type:
Detached
Heating type:
Forced Air
Style:
2-Storey
MLS Size:
700-1100 sqft
Lot front:
47 Ft
Lot depth:
111 Ft
Listed on:
Apr 22, 2025
Show all details
Rooms
| Level | Name | Size | Features |
|---|---|---|---|
Second | Primary Bedroom | 10.8 x 10.8 ft | |
Main | Dining Room | 10.9 x 8.1 ft | |
Main | Living Room | 13.4 x 9.8 ft |
Show all
Instant estimate:
orto view instant estimate
$101,119
higher than listed pricei
High
$1,147,120
Mid
$1,101,019
Low
$1,037,442







