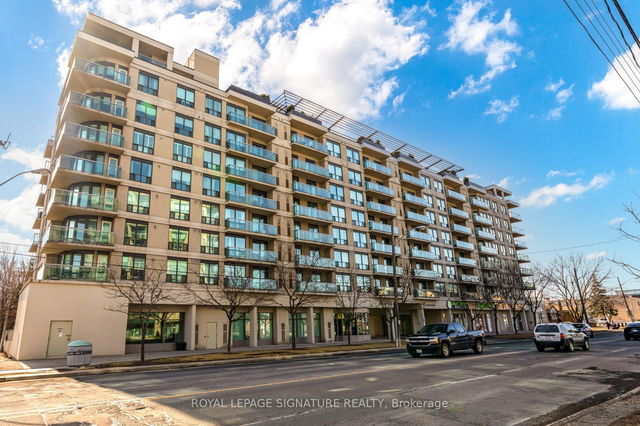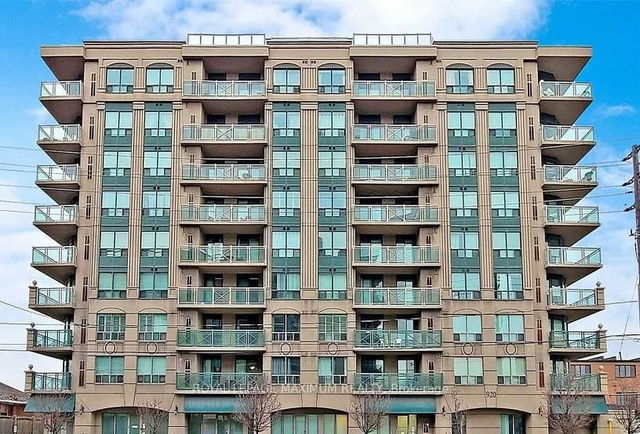613 - 1030 Sheppard Avenue




About 613 - 1030 Sheppard Avenue
613 - 1030 Sheppard Avenue is a North York condo which was for sale. Asking $686000, it was listed in March 2025, but is no longer available and has been taken off the market (Sold Conditional) on 11th of April 2025.. This 930 sqft condo unit has 2 beds and 2 bathrooms. Situated in North York's Bathurst Manor neighbourhood, Wilson Heights, University Heights, Armour Heights and Downsview are nearby neighbourhoods.
There are a lot of great restaurants nearby 1030 Sheppard Ave W, Toronto.Grab your morning coffee at Tim Hortons located at 617-901 Sheppard Ave W. Nearby grocery options: Olympic Nutrition Superstore is a 19-minute walk.
For those residents of 1030 Sheppard Ave W, Toronto without a car, you can get around quite easily. The closest transit stop is a Bus Stop (Sheppard Ave West at Banting Ave) and is only steps away connecting you to Toronto's public transit service. It also has route Sheppard West, route Faywood, and more nearby. Residents of 1030 Sheppard Ave W also have decent access to Allen Rd, which is within a few minutes drive using Wilson Ave ramps.
- 4 bedroom houses for sale in Bathurst Manor
- 2 bedroom houses for sale in Bathurst Manor
- 3 bed houses for sale in Bathurst Manor
- Townhouses for sale in Bathurst Manor
- Semi detached houses for sale in Bathurst Manor
- Detached houses for sale in Bathurst Manor
- Houses for sale in Bathurst Manor
- Cheap houses for sale in Bathurst Manor
- 3 bedroom semi detached houses in Bathurst Manor
- 4 bedroom semi detached houses in Bathurst Manor
- homes for sale in Willowdale
- homes for sale in King West
- homes for sale in Mimico
- homes for sale in Scarborough Town Centre
- homes for sale in Islington-City Centre West
- homes for sale in Harbourfront
- homes for sale in Church St. Corridor
- homes for sale in Bay St. Corridor
- homes for sale in Yonge and Bloor
- homes for sale in Bayview Village



