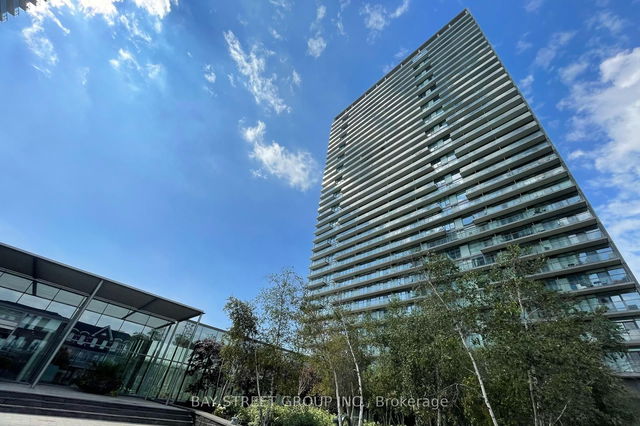| Name | Size | Features |
|---|---|---|
Living Room | 15.3 x 8.9 ft | |
Primary Bedroom | 10.5 x 9.5 ft | |
Dining Room | 7.9 x 13.4 ft |

About 2012 - 103 The Queensway
2012 - 103 The Queensway is a Toronto condo for rent. It has been listed at $3200/mo since August 2025. This 943 sqft condo unit has 2 beds and 2 bathrooms. 2012 - 103 The Queensway, Toronto is situated in Swansea, with nearby neighbourhoods in High Park, Roncesvalles Village, Bloor West Village and Stonegate Queensway.
Nearby grocery options: Sobeys is only a 11 minute walk.
For those residents of 103 The Queensway, Toronto without a car, you can get around quite easily. The closest transit stop is a Bus Stop (The Queensway at Windermere Ave) and is only steps away connecting you to Toronto's public transit service. It also has route Queensway nearby. If you need to get on the highway often from 103 The Queensway, Gardiner Expressway and Dowling Ave has both on and off ramps and is within a few minutes drive.
- homes for rent in Willowdale
- homes for rent in King West
- homes for rent in Mimico
- homes for rent in Scarborough Town Centre
- homes for rent in Harbourfront
- homes for rent in Islington-City Centre West
- homes for rent in Church St. Corridor
- homes for rent in Newtonbrook
- homes for rent in L'amoreaux
- homes for rent in Bayview Village
- There are no active MLS listings right now. Please check back soon!






