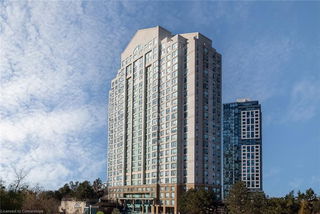1603 - 101 Subway Crescent




About 1603 - 101 Subway Crescent
1603 - 101 Subway Crescent is an Etobicoke condo which was for sale. Listed at $599000 in June 2025, the listing is no longer available and has been taken off the market (Sold Conditional) on 26th of June 2025. 1603 - 101 Subway Crescent has 2 beds and 2 bathrooms. Situated in Etobicoke's Islington-City Centre West neighbourhood, Markland Wood, Etobicoke West Mall, Stonegate Queensway and The Kingsway are nearby neighbourhoods.
Some good places to grab a bite are Burger King, Kebab 49 or KFC. Venture a little further for a meal at one of Islington-City Centre West neighbourhood's restaurants. If you love coffee, you're not too far from Tim Hortons located at 5250 Dundas St W. For grabbing your groceries, Farm Boy is a 4-minute walk.
Living in this Islington-City Centre West condo is easy. There is also Kipling Terminal Platform 16 Bus Stop, only steps away, with route Dundas, and route Dundas nearby. If you need to get on the highway often from 101 Subway Crescent, Hwy 427 and Dundas St W has both on and off ramps and is within a 4-minute drive.
- 4 bedroom houses for sale in Islington-City Centre West
- 2 bedroom houses for sale in Islington-City Centre West
- 3 bed houses for sale in Islington-City Centre West
- Townhouses for sale in Islington-City Centre West
- Semi detached houses for sale in Islington-City Centre West
- Detached houses for sale in Islington-City Centre West
- Houses for sale in Islington-City Centre West
- Cheap houses for sale in Islington-City Centre West
- 3 bedroom semi detached houses in Islington-City Centre West
- 4 bedroom semi detached houses in Islington-City Centre West
- homes for sale in Willowdale
- homes for sale in King West
- homes for sale in Mimico
- homes for sale in Scarborough Town Centre
- homes for sale in Harbourfront
- homes for sale in Islington-City Centre West
- homes for sale in Newtonbrook
- homes for sale in Church St. Corridor
- homes for sale in L'amoreaux
- homes for sale in Bayview Village
- There are no active MLS listings right now. Please check back soon!



