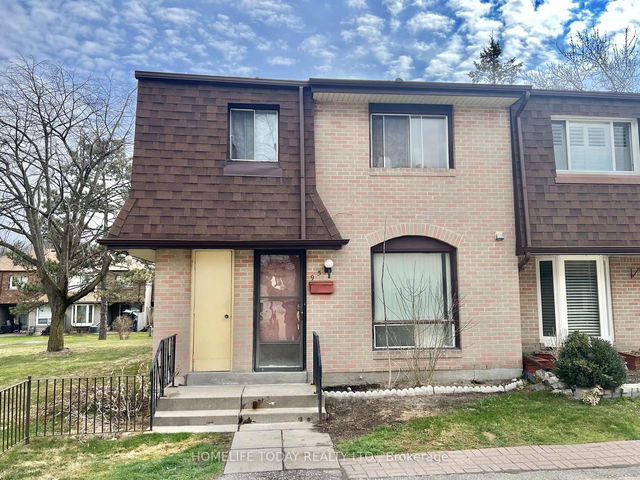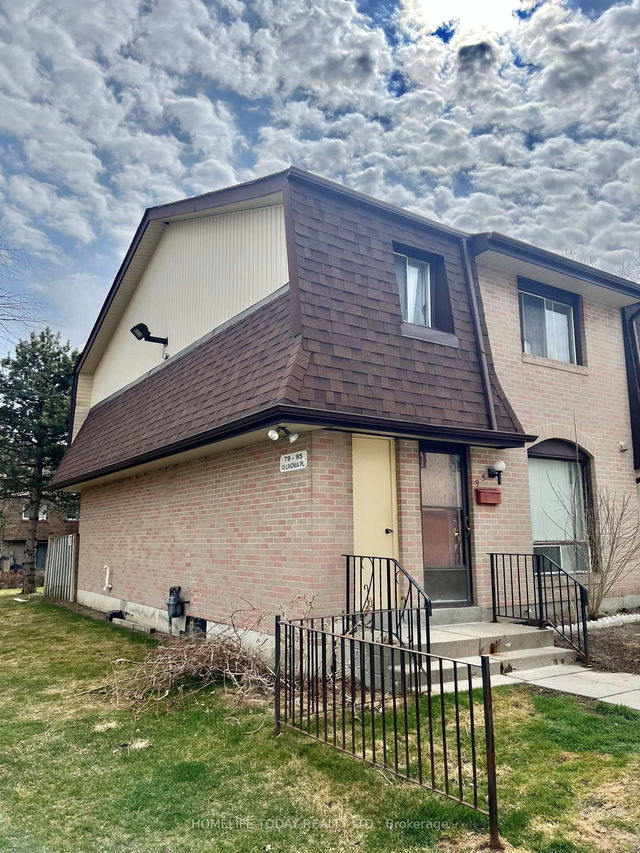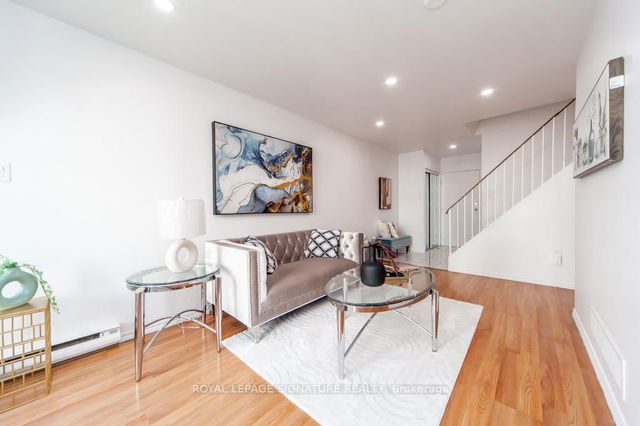95 - 10 Livonia Place




About 95 - 10 Livonia Place
95 - 10 Livonia Place is a Scarborough condo for sale. 95 - 10 Livonia Place has an asking price of $559000, and has been on the market since April 2025. This condo unit has 3 beds, 3 bathrooms and is 1200-1399 sqft. Situated in Scarborough's Morningside neighbourhood, Malvern, Highland Creek, West Hill and Scarborough Town Centre are nearby neighbourhoods.
10 Livonia Pl, Toronto is a 3-minute walk from Tim Hortons for that morning caffeine fix and if you're not in the mood to cook, Top One Pizza & Wings, Subway and Little Caesars are near this condo. For grabbing your groceries, Food Basics is a 3-minute walk.
If you are reliant on transit, don't fear, 10 Livonia Pl, Toronto has a public transit Bus Stop (Neilson Rd at Livonia Pl) only steps away. It also has route Neilson, and route Eglinton East Night Bus close by. Access to Hwy 401 from 10 Livonia Pl is within a 4-minute drive, making it easy for those driving to get into and out of the city using Neilson Rd ramps.
- 4 bedroom houses for sale in Morningside
- 2 bedroom houses for sale in Morningside
- 3 bed houses for sale in Morningside
- Townhouses for sale in Morningside
- Semi detached houses for sale in Morningside
- Detached houses for sale in Morningside
- Houses for sale in Morningside
- Cheap houses for sale in Morningside
- 3 bedroom semi detached houses in Morningside
- 4 bedroom semi detached houses in Morningside
- homes for sale in Willowdale
- homes for sale in King West
- homes for sale in Mimico
- homes for sale in Scarborough Town Centre
- homes for sale in Harbourfront
- homes for sale in Islington-City Centre West
- homes for sale in Church St. Corridor
- homes for sale in Bay St. Corridor
- homes for sale in Yonge and Bloor
- homes for sale in Queen West



