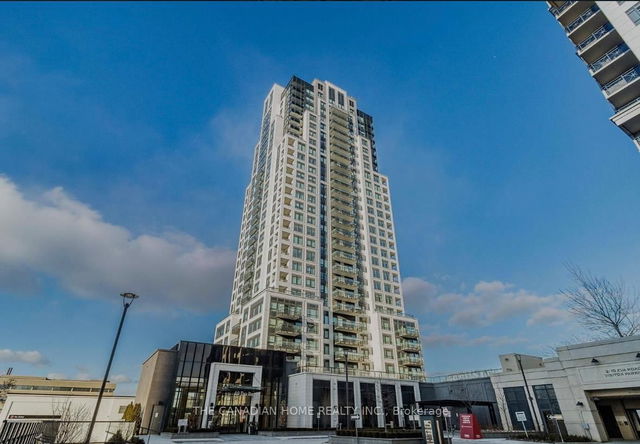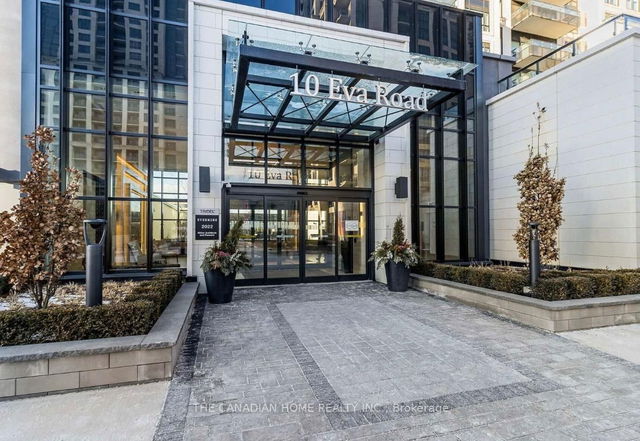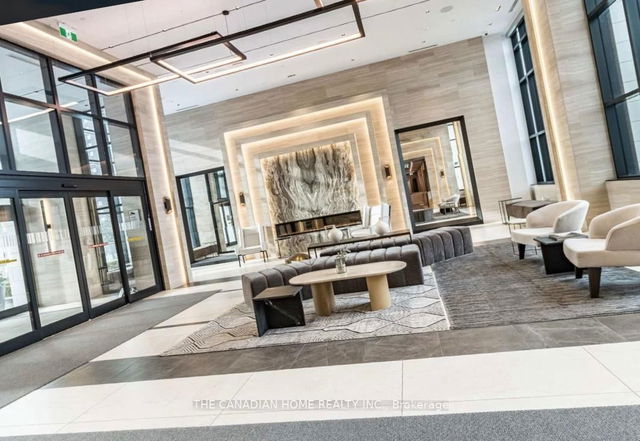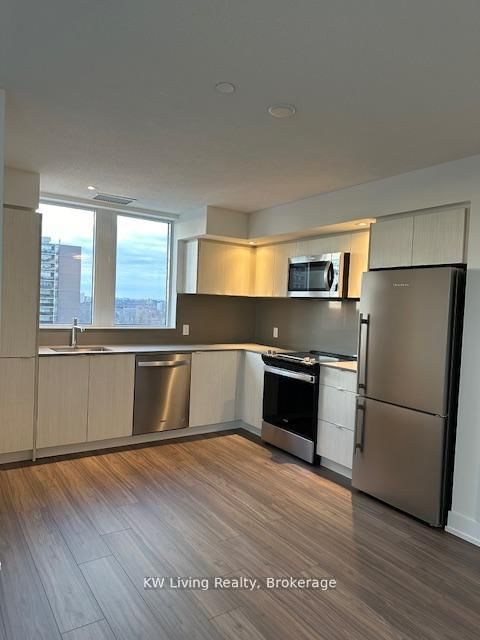| Name | Size | Features |
|---|---|---|
Dining Room | 0.0 x 0.0 ft | |
Kitchen | 20.0 x 6.0 ft | |
Bedroom 2 | 10.0 x 9.0 ft |
2401 - 10 Eva Road




About 2401 - 10 Eva Road
2401 - 10 Eva Road is an Etobicoke condo for rent. It has been listed at $2800/mo since June 2025. This condo unit has 2 beds, 2 bathrooms and is 778 sqft. 2401 - 10 Eva Road, Etobicoke is situated in Etobicoke West Mall, with nearby neighbourhoods in Markland Wood, Islington-City Centre West, Eringate-Centennial-West Deane and Princess Gardens.
Looking for your next favourite place to eat? There is a lot close to 10 Eva Rd, Toronto.Grab your morning coffee at Starbucks located at 4201 Bloor St W. Nearby grocery options: West Mall Super Save SPRMKT is a 5-minute walk.
If you are looking for transit, don't fear, 10 Eva Rd, Toronto has a public transit Bus Stop (The West Mall at Eva Rd) only steps away. It also has route West Mall, and route Bloor-danforth Night Bus close by. For drivers at 10 Eva Rd, it might be easier to get around the city getting on or off Hwy 427 and Burnhamthorpe Rd, which is only a 2-minute drive.
- homes for rent in Willowdale
- homes for rent in King West
- homes for rent in Mimico
- homes for rent in Scarborough Town Centre
- homes for rent in Harbourfront
- homes for rent in Islington-City Centre West
- homes for rent in Church St. Corridor
- homes for rent in Newtonbrook
- homes for rent in Yonge and Bloor
- homes for rent in Bay St. Corridor
- There are no active MLS listings right now. Please check back soon!



