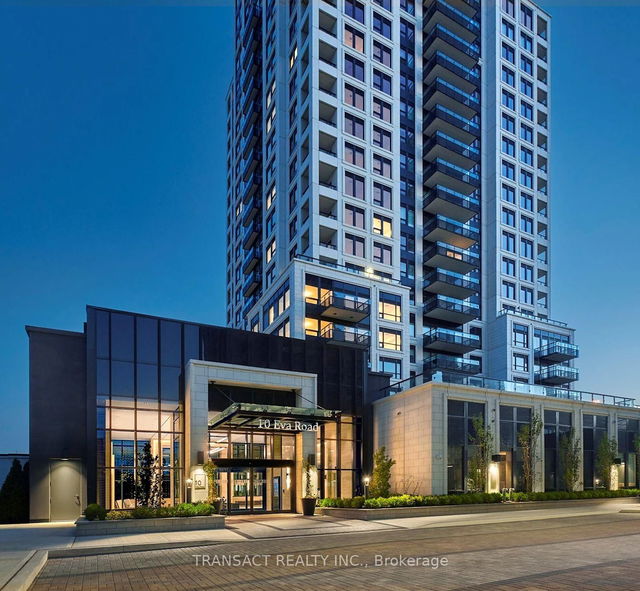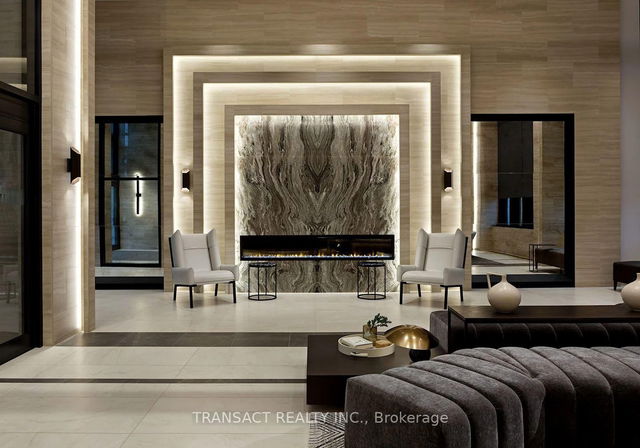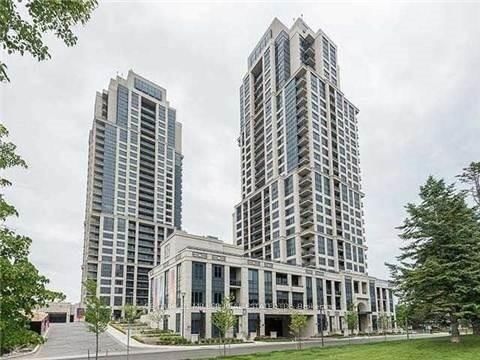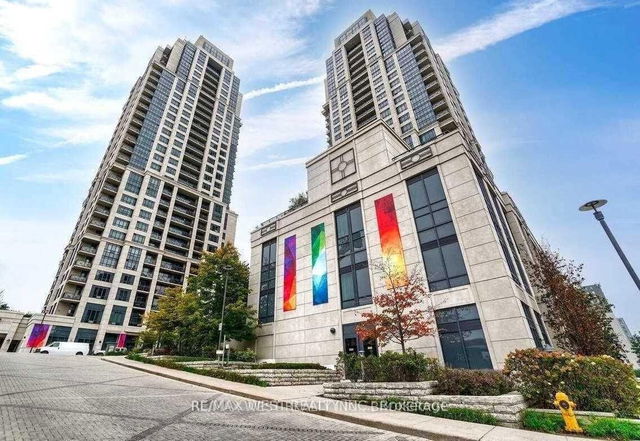| Name | Size | Features |
|---|---|---|
Living Room | 18.7 x 10.8 ft | |
Primary Bedroom | 12.1 x 10.5 ft | |
Kitchen | 18.7 x 10.8 ft |
1803 - 10 Eva Road




About 1803 - 10 Eva Road
1803 - 10 Eva Road is an Etobicoke condo for rent. It was listed at $2500/mo in April 2025 and has 1+1 beds and 1 bathroom. Situated in Etobicoke's Etobicoke West Mall neighbourhood, Markland Wood, Islington-City Centre West, Eringate-Centennial-West Deane and Princess Gardens are nearby neighbourhoods.
10 Eva Rd, Toronto is a 4-minute walk from Starbucks for that morning caffeine fix and if you're not in the mood to cook, The Richview-Turkuyem Restaurant, Pastries & Delicatessen and barBURRITO are near this condo. For grabbing your groceries, West Mall Super Save SPRMKT is only a 5 minute walk.
Living in this Etobicoke West Mall condo is easy. There is also The West Mall at Eva Rd Bus Stop, only steps away, with route West Mall, and route Bloor-danforth Night Bus nearby. For drivers, the closest highway is Hwy 427 and is only a 2-minute drive from 10 Eva Rd, making it easier to get into and out of the city using Burnhamthorpe Rd ramps.
- homes for rent in Willowdale
- homes for rent in King West
- homes for rent in Mimico
- homes for rent in Harbourfront
- homes for rent in Scarborough Town Centre
- homes for rent in Islington-City Centre West
- homes for rent in Bay St. Corridor
- homes for rent in Church St. Corridor
- homes for rent in Yonge and Bloor
- homes for rent in Queen West



