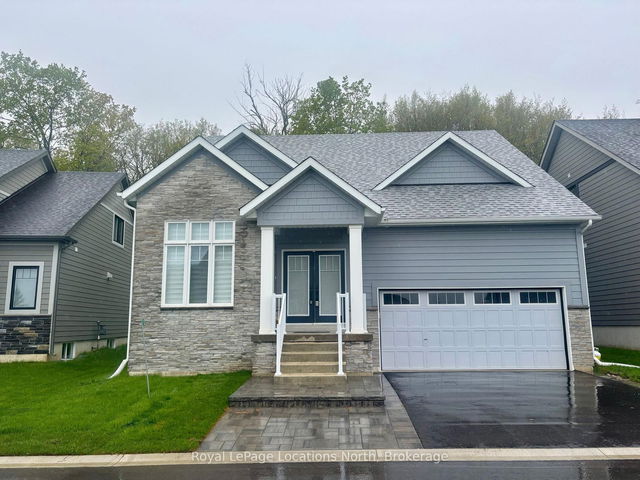Furnished
No
Lot size
5184 sqft
Street frontage
-
Possession
2025-06-09
Price per sqft
$1.44 - $1.80
Hydro included
No
Parking Type
-
Style
2-Storey
See what's nearby
Description
Annual Lease, Come see this amazing 3,440 sq ft of exquisitely finished space. It is conveniently located on a quiet, mature corner lot, just off the beaten path, yet within easy walking distance of the harbour, shops, fine dining and bistros that have made Thornbury the crown jewel of the Blue Mountains four seasons playground. Built as a "reverse plan" to take advantage of the streetscape, the second floor features a chef's kitchen with premium built in appliances, a walk in pantry, and a walkout to a private balcony with glass railings. Adjacent to the kitchen is a combined great room and dining room, with a stunning vaulted and beamed ceiling, and 4 large skylights. The primary bedroom features built in custom cabinetry, a walkout to a private balcony, and a 5-piece en-suite. The entire floor is light-filled, with expansive windows providing views of the neighbourhood, while custom, motorized shades provide an opportunity for a more private, intimate atmosphere. The main floor offers an inviting foyer, 3 well-proportioned bedrooms, an impressive 5-piece bathroom, and a mud room with laundry, additional custom cabinetry, and a separate entrance to the attached oversized single car garage. The lower level is completely finished and includes a sauna, recreation room with in-floor heating, gas fireplace and wet bar, an additional bedroom and an office which can double as a 6th bedroom.
Broker: Century 21 Millennium Inc.
MLS®#: X12201672
Property details
Parking:
3
Parking type:
-
Property type:
Detached
Heating type:
Forced Air
Style:
2-Storey
MLS Size:
2000-2500 sqft
Lot front:
72 Ft
Lot depth:
72 Ft
Listed on:
Jun 6, 2025
Show all details




