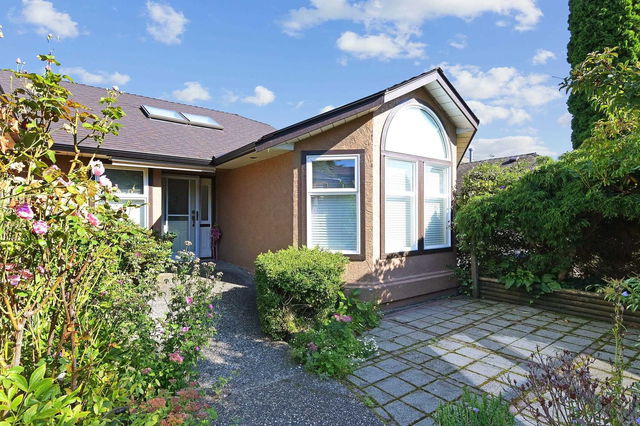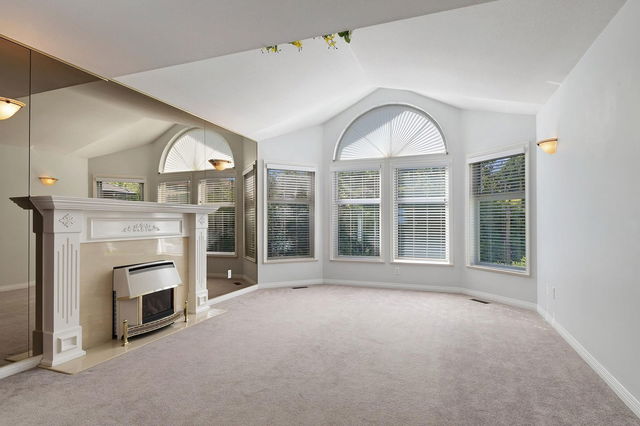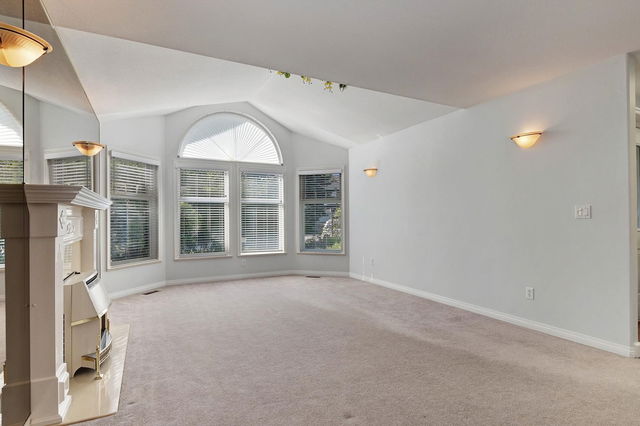Main House - 6268 191a Street




About Main House - 6268 191a Street
Located at Main House - 6268 191a Street, this Surrey detached house is available for rent. It has been listed at $3550/mo since May 2025. This 2400 sqft detached house has 4 beds and 2 bathrooms. Main House - 6268 191a Street, Surrey is situated in Cloverdale/Port Kells, with nearby neighbourhoods in Nicomekl, Simonds, Douglas and Alice Brown.
6268 191a St, Surrey is a 4-minute walk from Tim Hortons for that morning caffeine fix and if you're not in the mood to cook, Hugos Tacos, Pizza Knight and DK Chicken are near this detached house. Groceries can be found at H-Mart which is an 8-minute walk and you'll find Revitalize Physiotherapy a 3-minute walk as well. If you're an outdoor lover, detached house residents of 6268 191a St, Surrey are only a 5 minute walk from 79c - Neighbourhood Park and Brooks Crescent Park.
Transit riders take note, 6268 191a St, Surrey is not far to the closest public transit Bus Stop (Eastbound Fraser Hwy @ 64 Ave) with route Langley Centre/surrey Central Station, and route Aldergrove/surrey Central Station.

Disclaimer: This representation is based in whole or in part on data generated by the Chilliwack & District Real Estate Board, Fraser Valley Real Estate Board or Greater Vancouver REALTORS® which assumes no responsibility for its accuracy. MLS®, REALTOR® and the associated logos are trademarks of The Canadian Real Estate Association.
