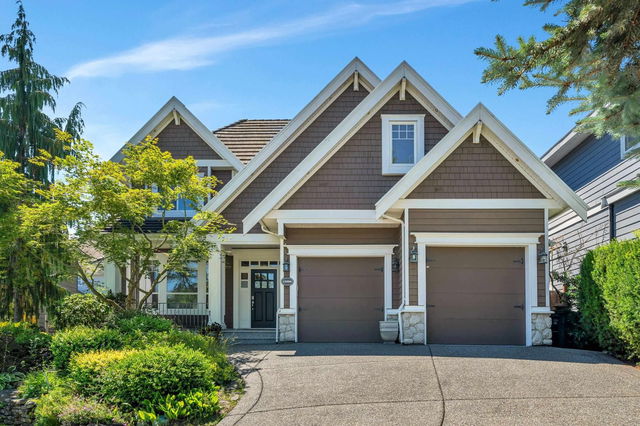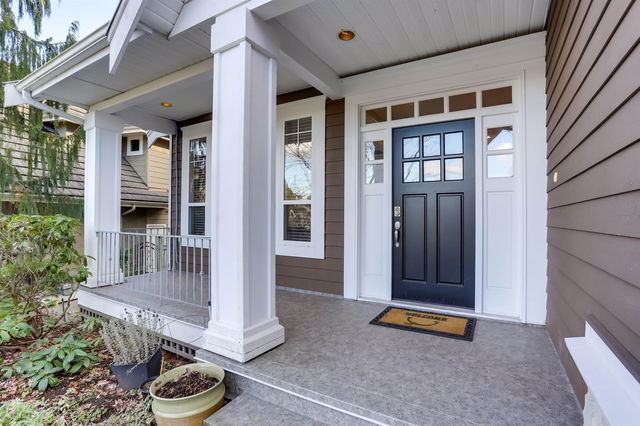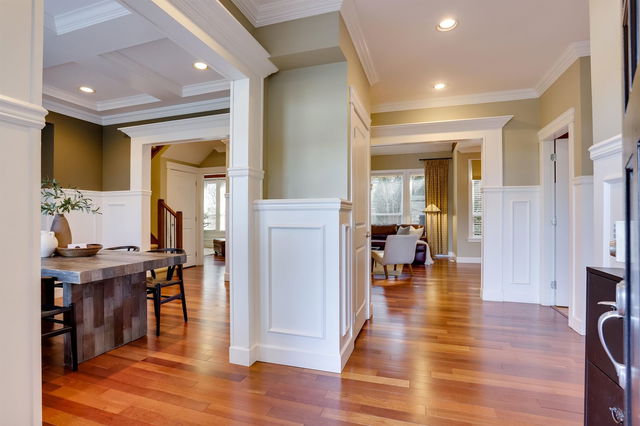| Level | Name | Size | Features |
|---|---|---|---|
Flat | Living Room | 15.00 x 15.50 ft | |
Flat | Kitchen | 9.58 x 15.25 ft | |
Flat | Dining Room | 10.50 x 12.42 ft |
Insufficient data to provide an accurate estimate




| Level | Name | Size | Features |
|---|---|---|---|
Flat | Living Room | 15.00 x 15.50 ft | |
Flat | Kitchen | 9.58 x 15.25 ft | |
Flat | Dining Room | 10.50 x 12.42 ft |
Insufficient data to provide an accurate estimate
Located at 15566 37b Avenue, this Surrey detached house is available for sale. It was listed at $1898888 in March 2025 and has 4+2 beds and 4 bathrooms. 15566 37b Avenue, Surrey is situated in South Surrey, with nearby neighbourhoods in Newton, Alice Brown, Cloverdale/Port Kells and Simonds.
Groceries can be found at B C Vegetable Marketing Commission which is only a 11 minute walk and you'll find Southpoint Development Clinic only an 8 minute walk as well. If you're an outdoor lover, detached house residents of 37 37b Ave, Surrey are a 6-minute walk from Rosemary Heights Park and Blumsen Park.
If you are reliant on transit, don't fear, there is a Bus Stop (Northbound 152 St @ 36 Ave) a 7-minute walk.

Disclaimer: This representation is based in whole or in part on data generated by the Chilliwack & District Real Estate Board, Fraser Valley Real Estate Board or Greater Vancouver REALTORS® which assumes no responsibility for its accuracy. MLS®, REALTOR® and the associated logos are trademarks of The Canadian Real Estate Association.