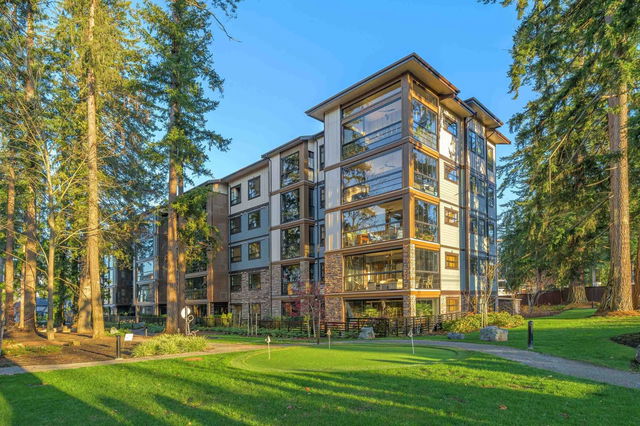| Name | Size | Features |
|---|---|---|
Living Room | 14.00 x 12.58 ft | |
Kitchen | 11.00 x 14.00 ft | |
Dining Room | 10.58 x 9.00 ft |
Use our AI-assisted tool to get an instant estimate of your home's value, up-to-date neighbourhood sales data, and tips on how to sell for more.




| Name | Size | Features |
|---|---|---|
Living Room | 14.00 x 12.58 ft | |
Kitchen | 11.00 x 14.00 ft | |
Dining Room | 10.58 x 9.00 ft |
Use our AI-assisted tool to get an instant estimate of your home's value, up-to-date neighbourhood sales data, and tips on how to sell for more.
504 - 3535 146a Street is a Surrey condo for sale. It has been listed at $949888 since May 2025. This condo has 2 beds, 2 bathrooms and is 1300 sqft. 504 - 3535 146a Street, Surrey is situated in South Surrey, with nearby neighbourhoods in Newton and Sunshine Hills Woods.
Some good places to grab a bite are Subway, All Sushi or Ming Seafood Restaurant. Venture a little further for a meal at one of South Surrey neighbourhood's restaurants. If you love coffee, you're not too far from Richmond Centre located at 1-3288 King George Blvd. Groceries can be found at Belle's Country Market which is only a 14 minute walk and you'll find Endurance Physiotherapy not far as well. If you're an outdoor lover, condo residents of 3535 146a St, Surrey are only a 3 minute walk from Winter Crescent Park and Barbara Creek Park.
If you are reliant on transit, don't fear, 3535 146a St, Surrey has a public transit Bus Stop (Northbound King George Blvd @ 34 Ave) a short distance away. It also has route White Rock/newton/surrey Central Station, route White Rock Centre/bridgeport Station, and more close by.

Disclaimer: This representation is based in whole or in part on data generated by the Chilliwack & District Real Estate Board, Fraser Valley Real Estate Board or Greater Vancouver REALTORS® which assumes no responsibility for its accuracy. MLS®, REALTOR® and the associated logos are trademarks of The Canadian Real Estate Association.