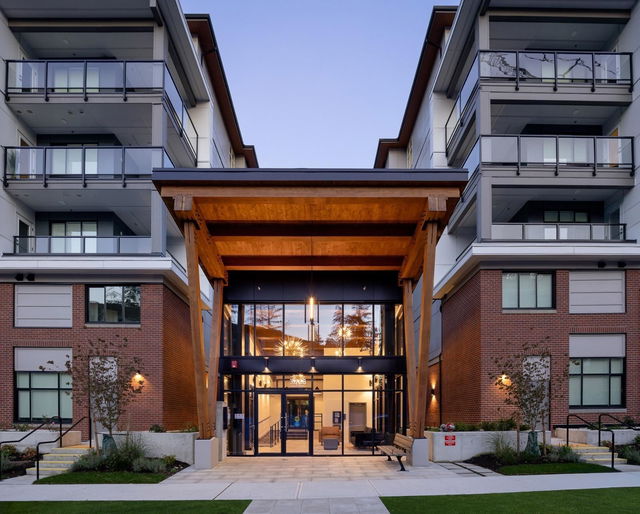| Name | Size | Features |
|---|---|---|
Bedroom | 11.75 x 10.83 ft | |
Living Room | 18.50 x 12.00 ft | |
Kitchen | 8.67 x 11.50 ft |
518 - 3480 146a Street




About 518 - 3480 146a Street
518 - 3480 146a Street is a Surrey condo for sale. 518 - 3480 146a Street has an asking price of $564900, and has been on the market since February 2025. This 757 sqft condo has 1 bed and 1 bathroom. 518 - 3480 146a Street resides in the Surrey South Surrey neighbourhood, and nearby areas include Newton and Sunshine Hills Woods.
There are a lot of great restaurants around 3480 146a St, Surrey. If you can't start your day without caffeine fear not, your nearby choices include Richmond Centre. Groceries can be found at B C Vegetable Marketing Commission which is only a 13 minute walk and you'll find Endurance Physiotherapy a 3-minute walk as well. For nearby green space, Winter Crescent Park and Barbara Creek Park could be good to get out of your condo and catch some fresh air or to take your dog for a walk.
If you are looking for transit, don't fear, 3480 146a St, Surrey has a public transit Bus Stop (Southbound King George Blvd @ 34 Ave) nearby. It also has route White Rock/newton/surrey Central Station, route White Rock Centre/bridgeport Station, and more close by.

Disclaimer: This representation is based in whole or in part on data generated by the Chilliwack & District Real Estate Board, Fraser Valley Real Estate Board or Greater Vancouver REALTORS® which assumes no responsibility for its accuracy. MLS®, REALTOR® and the associated logos are trademarks of The Canadian Real Estate Association.
- 4 bedroom houses for sale in South Surrey
- 2 bedroom houses for sale in South Surrey
- 3 bed houses for sale in South Surrey
- Townhouses for sale in South Surrey
- Semi detached houses for sale in South Surrey
- Detached houses for sale in South Surrey
- Houses for sale in South Surrey
- Cheap houses for sale in South Surrey
- 3 bedroom semi detached houses in South Surrey
- 4 bedroom semi detached houses in South Surrey



